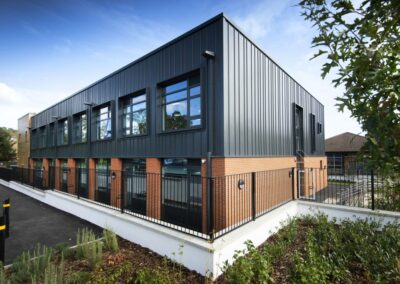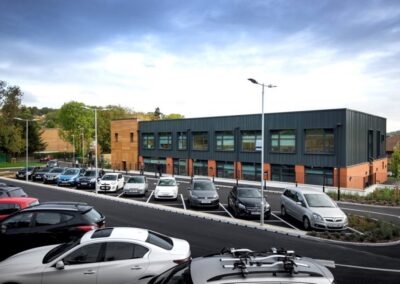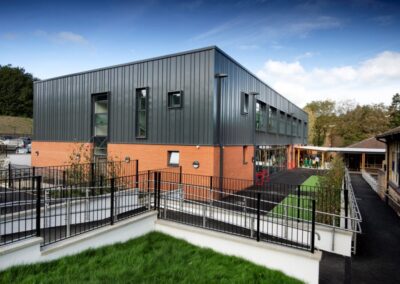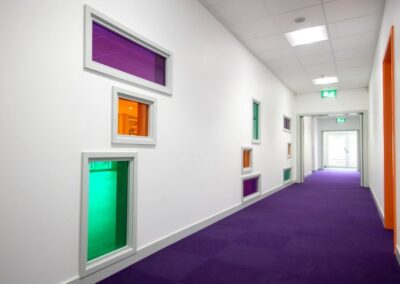
Smitham Primary School
Playle & Partners LLP were appointed as Quantity Surveyors, Client CDM and Principal Designer on a 1FE school expansion project for Smitham Primary School in Coulsdon Surrey. Works involved the creation of a new classroom block with the refurbishment of teaching accommodation along with site-wide landscaping to remove the need for temporary accommodation solutions and mobile classrooms.
For the new build classroom, a combination of cross-laminated timber for floors, roof, external and internal load bearing walls was used together with steam beams and columns for the structural framing elements. This was to suit the architectural space planned out by HNW Architects.
As a more cost effective solution a raft foundation was used as opposed to strip foundations.
- Client:
London Borough of Croydon - Services:
Quantity Surveying, Client CDM Advisor & Principal Designer - Value:
£2,300,000
The new build block provides teaching spaces for Years 4-6, where the existing school was remodelled to provide 3 classrooms and a shared space cluster for Years 1- 3, including Reception. There was also a shortage of office and staff accommodation and this was integrated into the proposals as part of the remodelling works to include spaces such as training rooms and offices.
If we can be of any assistance to you on your Education projects then please email sidcup@playleandpartners.co.uk or speak directly to Partner Sarah Primarolo.




