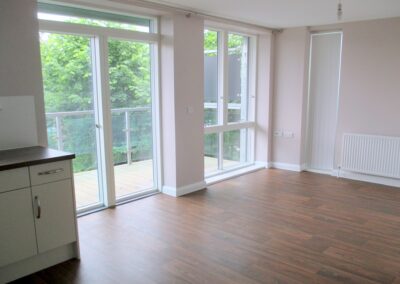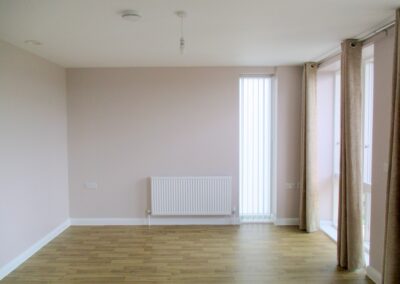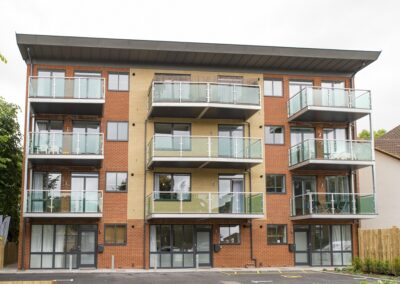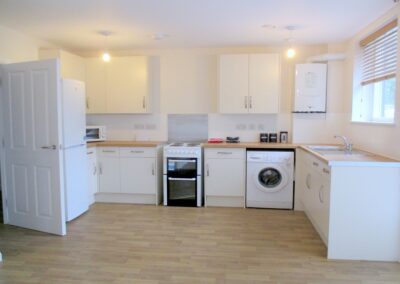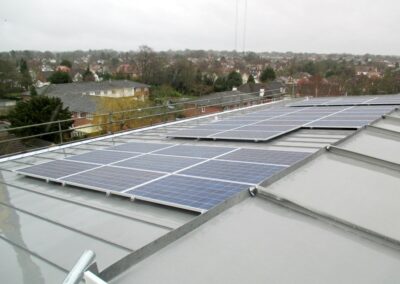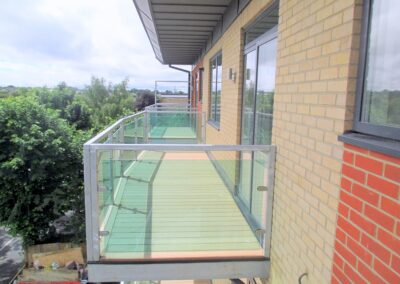
Pear Tree Manor
The development at Pear Tree Manor provides twelve new purpose-built one-bed self-contained units offering high quality, lifetime homes, for people with learning difficulties, on an existing site in Sutton. The new units have been specifically designed to offer much needed and improved specialist supported accommodation facilities for residents with learning disabilities wanting to live independently in the community.
The existing building provided shared housing with support but it had become dated and not suitable for residents with mobility issues. The new development has replaced this existing facility and the Residents have been relocated to their new accommodation. The development is sited on the land adjacent to the existing building and utilised the existing oversized and underused car park. The development was sited to the rear of the site so not to overpower the surrounding residential properties.
Each flat has been designed by Playle & Partners LLP to meet the changing needs of the Residents and meet the requirements of the Greater London Authority Funding Framework agreement, including meeting the objectives for Code for Sustainable Homes level 4, Secure by Design, Lifetime Homes and to comply with the London Housing Design Guide.
- Client:
Transform Housing & Support - Services:
Full Multi-disciplinary - Value:
£1,600,000
Services
Playles Architects approached the design for Pear Tree Manor using the London Housing Design Guide as a starting point and as a benchmark for minimum space requirements, ensuring a high level of natural light, providing a direction on ceiling heights, providing good accessibility and enhancing the existing character of the area, etc. all to promote better design.
The balconies and terraces to the north and south elevations have a strong horizontal line which create a visual order. The stair and lift core is placed to the rear of the building to maximise views out from the living spaces. Substantially sized apartments, light-filled and well ventilated, external balconies blur the edges between outdoor and indoor living. The roof continues the building’s angular form; the monopitch roof encompasses and spreads out to shade and shelter the building. The materials are bright and welcoming, with warm green hued glazing and wooden flooring which compliments a selected colour palette chosen by the tenants. Sustainability was considered throughout, with PV panels fitted to the roof, high levels of thermal insulation, SuDS complaint permeable paving and a whole house ventilation system to create comfortable living environments for this particular type of Resident.
Playles design method is to be sensitive to the specific site location and the specific end users. The intention is to work with the skills and knowledge from the Client and all the design team to work creatively towards a design solution and a successful completed building.

