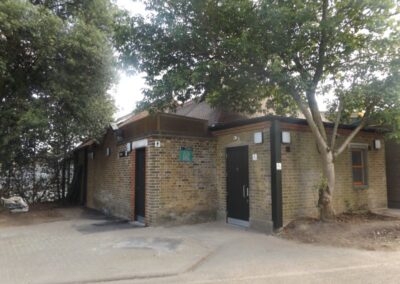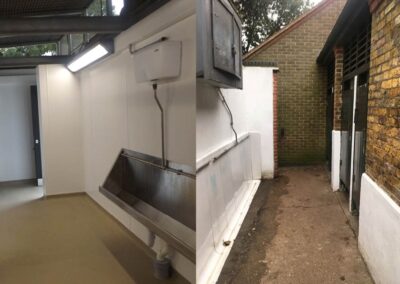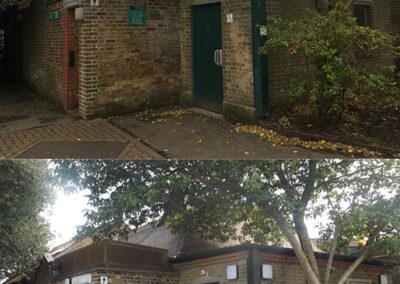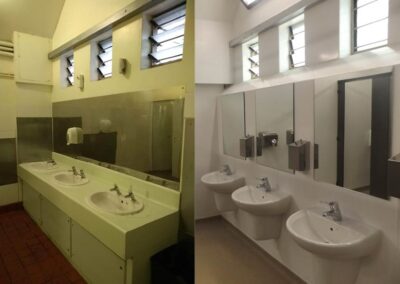
Parliament Hill WC Refurbishment
The existing toilet block at Parliament Hill Fields on Hampstead Heath was in need of refurbishment to ensure the facilities met the increased demand in a very busy area of the Heath. A full refurbishment of the men’s, women’s and DDA WCs was required, as well as the creation of a new Gender-Neutral WC. The existing men’s WC was open to the elements, so a new roof was installed to this section.
- Client: City of London Corporation
- Services: Architects, Employer’s Agent, Quantity Surveyor, Principal Designer
- Value: £250,000
Services
A key requirement of the refurbishment was to improve the interior space for both users and staff. The existing facilities contained many dark corners and unlit areas and were often difficult for the staff to maintain. Playle & Partners LLP carried out multiple meetings with the staff to understand their requirements and this ensured the interior finishes and specification were chosen to maximise ease of use and maintenance. Temporary WC’s were required to be installed whilst the works were carried out, and the team worked closely to layout the site set-up on a confined site ensuring adequate space for contractors and unobstructed access routes on the Heath.
Upon starting the works, it was quickly identified that the existing drainage required extensive repairs and had been damaged by roots from a tree adjacent to the building. By engaging swiftly with both the contractor and the Client, the team were able to quickly identify the key works required to progress the works, whilst also outlining future drainage works that would be required on the site. The new roof was designed with a perforated metal façade to allow for the natural ventilation of the space, removing the requirement for new mechanical ventilation in the refurbished toilets. This new roof also allowed for the ingress of natural light into the space, which was complemented with new LED light fittings to create an open and inviting environment for users and staff alike. High water efficiency fittings were chosen to reduce the water usage of the building, and the wall and floor finishes were designed to allow for efficiency in the cleaning process.
Continued engagement with the relevant stakeholders throughout the design and construction process and ensuring that the end users had an input on any design changes ensured that the refurbished building was best suited to its requirements. The new facilities created a lighter and more welcoming environment to serve the high footfall of the area.




