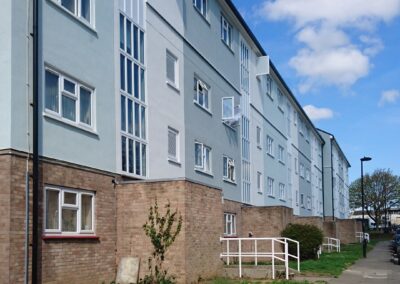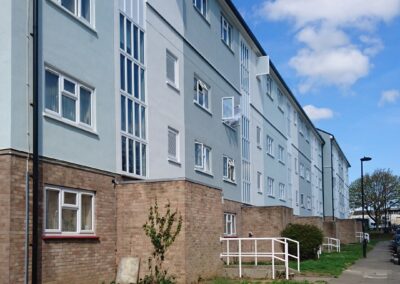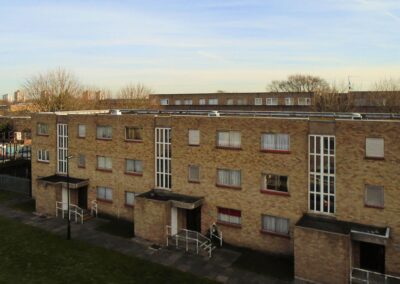
Lytchet Way – Roof Top Units
As part of their regeneration works, Enfield Council were looking to expand on the existing number of properties on site as part of their commitment to providing more affordable homes. Three blocks of flats were identified as being suitable for an additional storey to expand on the current unit numbers. Playle & Partners LLP were employed as Architects and lead designers for this provision of additional accommodation with both M&E and Structural consultants appointed as part of our team.
A mixture of 1 and 2 bed flats were added to the blocks with the capacity for an extra storey, with creative design solutions required to meet the space standards as required by the Enfield Council, while also accommodating the units into the existing building footprint.
- Client:
London Borough of Enfield - Services:
Architect, Design Advisors, Principal Designer - Value:
£13,600,000
Services
For this project, Playle & Partners LLP collaborated with other consultants employed by the Enfield. Although not a full BIM project, Playle & Partners LLP evoked the principles and processes of data sharing to ensure a collaborative approach was utilised throughout the design stages. This meant that designs were coordinated throughout the disciplines and tight tender deadlines were met, meaning funding for the Council was not at risk.
In total, 25nr. new units were provided across the 3nr. blocks. In addition to the new build elements, the works also included a full estate regeneration scheme including new coloured render and pitched roofs to all blocks on the estate.
Due to the restrictions enforced by the existing building footprint and services layouts, creative design proposals were required in order to meet the requirements set out in the London Housing Design Guide. To achieve Code for Sustainable Homes Level 4, the existing services were upgraded to improve the buildings energy efficiency, along with the inclusion of a new photovoltaic system to provide a renewable energy source.
For this project, we designed one and two bedroom modular units which we standardised across the blocks as they each had similar footprints. Through coordination with the other team members, we proposed a lightweight construction which would add minimal load to the existing structure. The units have been constructed from a lightweight metal frame, constructed offsite and delivered in sections, which has meant a fast build time. In turn, this has reduced site and preliminaries costs.
For complex projects and high profile projects, we would always propose holding open public meetings and consultations and/or displays to discuss and show the proposals and gauge public opinion prior to any planning submission. This allows us to capture any possible amendments that may be required and to minimise objections to the application during the planning process. This is a process we undertook for Enfield Council for the Lytchet Way project.
“We were really pleased to be involved in landmark project for the Borough. We hope that the success of this project inspires more ascensional development in the future.”






