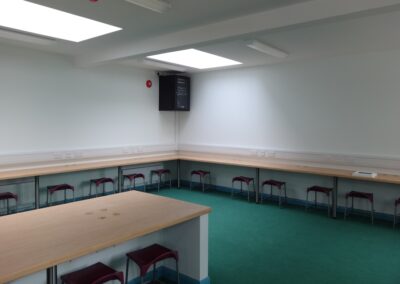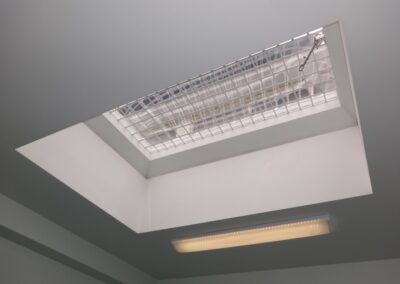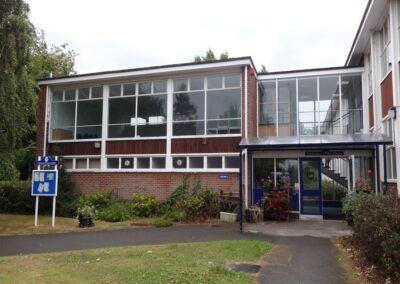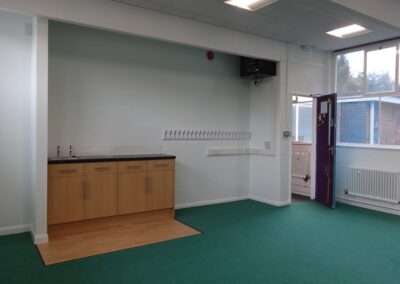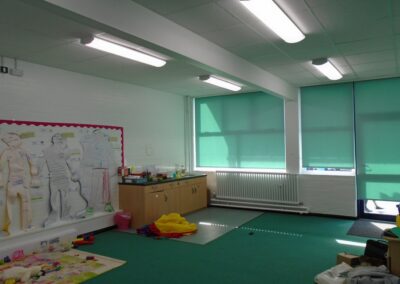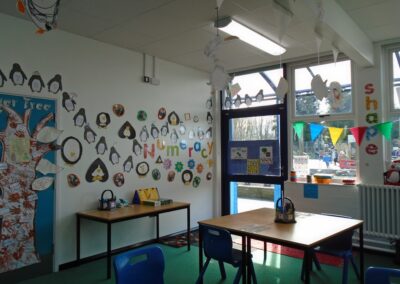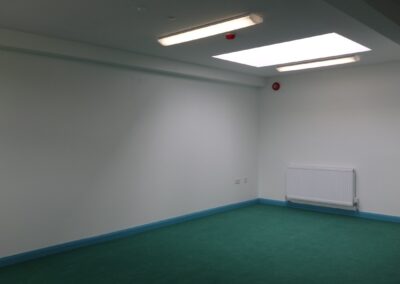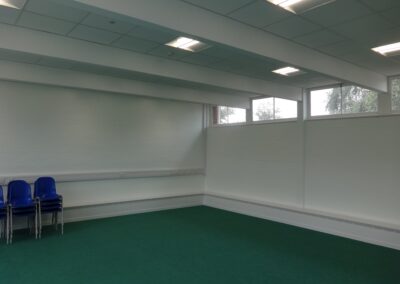
Chartham Primary School
Chartham Primary School was part of a scheme to expand existing Kent schools to increase form entry and allow for more pupils where school places were limited. Following successful competition, Playle & Partners Architects led a multi-discuplinary team, which included M&E and structural consultants, in a collaborative approach with the school to fully understand their needs and how existing underused spaces in the building could be repurposed and adapted to form new areas to suit the users changing needs. The project, split over two phases, included conversion of an existing classroom to provide a new satellite provision for a SEN school including new canopies and external works, DDA access and a new care suite. The second package of works includes the provision of 2nr. new classrooms, the provision of a new IT and Music suite and an extended car park.
- Client:
Kent County Council - Services:
Full Multi-disciplinary - Value:
£500,000
Playle & Partners LLP’s ability to convert and re-purpose spaces was key to the success of the project as there was no scope in the Works for extension or new build elements.
Due to the early involvement of the design team the innovative development of other disused areas was considered in addition to the outlined classrooms. A former changing area was re-designed into a new IT classroom and a specialist music room and space in one of the larger proposed classrooms was partitioned, provided with its own access and will be used for a new school radio scheme.
The new spaces integrate well with the existing layout creating a building which is a delight to use and circulate through. The satellite provision is integrated centrally within the main school building so that it is students can participate with activities and connect with the main school.
The new IT and music suite greatly enhance the learning provision at the school which used to be poorly lit, cramped areas. The new provision has been designed as a light and airy space with large windows and roof lights with fresh, simple finishes internally to create a modern new space.
Sustainability was considered throughout the scheme with natural ventilation favoured over mechanical systems and environmentally friendly SuDS compliant structured grass product specified for the new car park.

