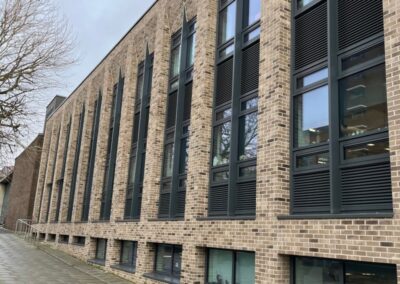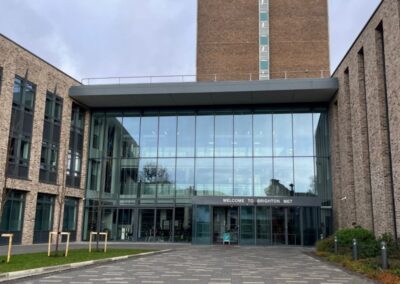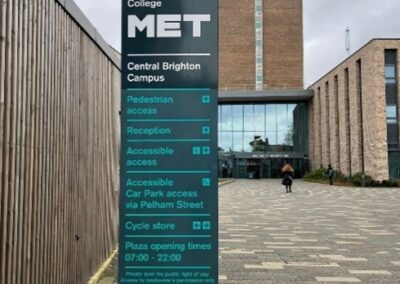
CCG Central Brighton Campus Retrofit
Phase Two of the regeneration of Chichester College Group’s Central Brighton Campus masterplan has received planning consent. This includes updating the existing Pelham Tower with over-cladding, creating better education facilities whilst also improving environmental and thermal performance.
- Client:
Northgates Ltd - Services:
Principal Designer / CDM - Value:
£10.5 Million - Programme Key Dates:
Start: April 2023
Completion: August 2024
The tower was originally completed in the 1970’s with the envelop largely unchanged, resulting in poor thermal performance and airtightness. This has resulted in elevated heating costs in winter and overheat conditions in the summer. Retaining the substructure and superstructure will save up to 2,650 tonnes of carbon, the equivalent emissions for heating 980 homes annually. The proposed ‘fabric first’ upgrades will save up to 41% of operational running costs and reduce gas consumption by 33%. The overall safety of the building will be improved with the installation of fire barriers into the façade.
If we can be of any assistance to you on your Education projects then please email sidcup@playleandpartners.co.uk or speak directly to Partner Sarah Primarolo.



