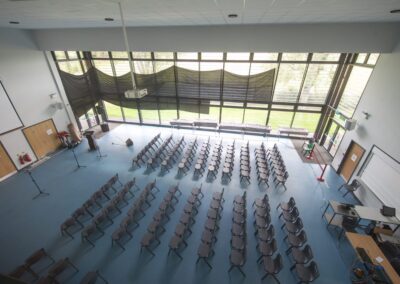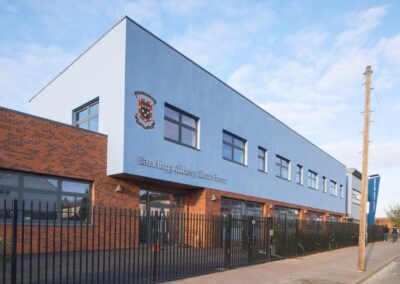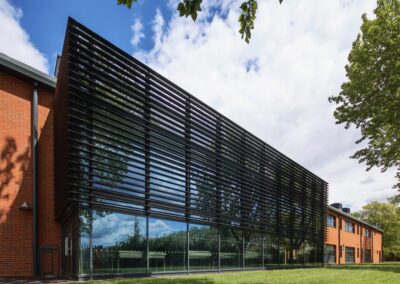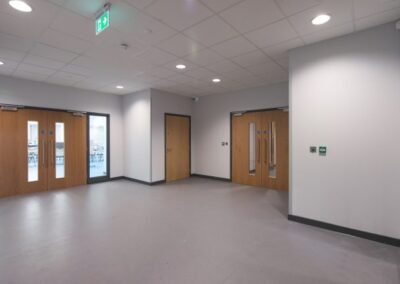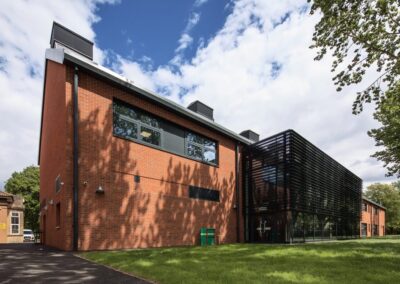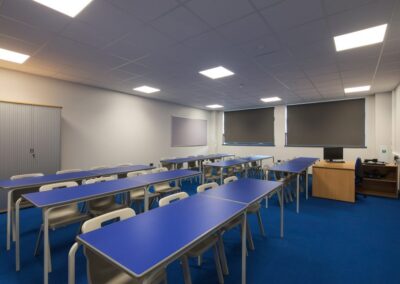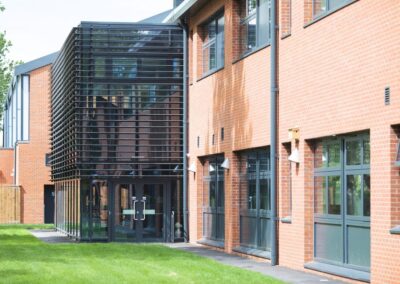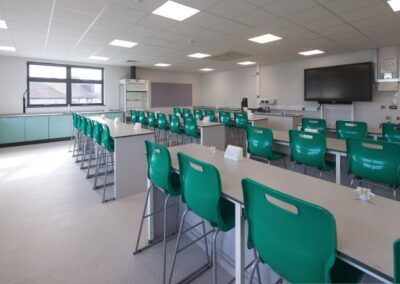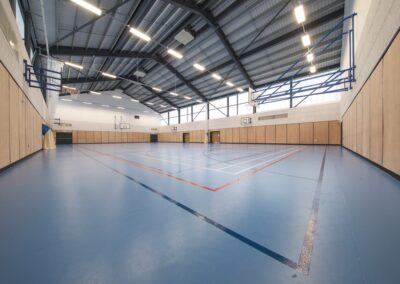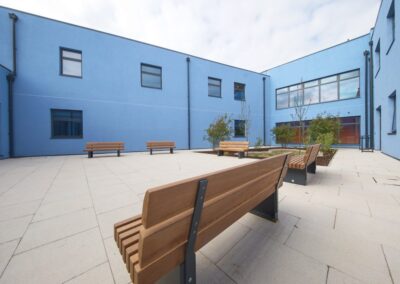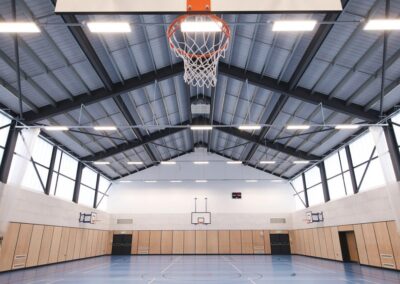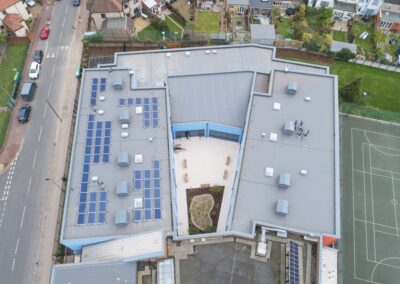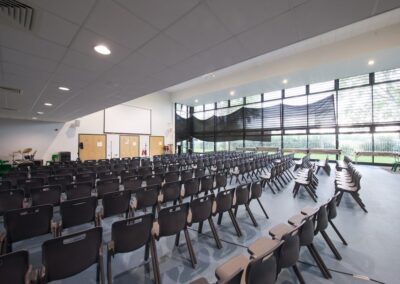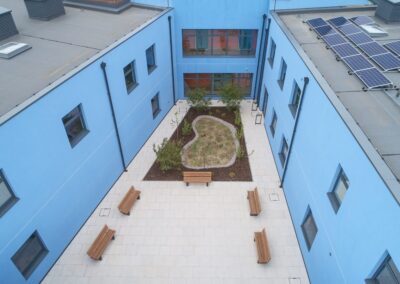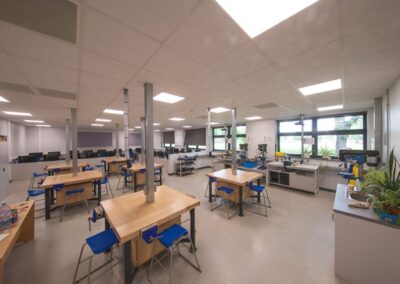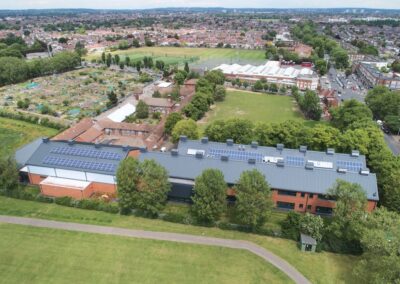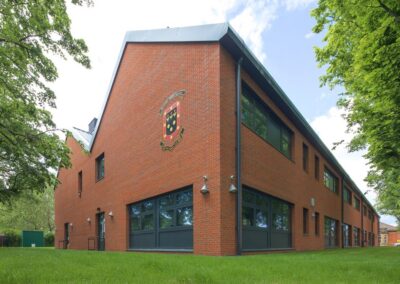
Barking Abbey School
This project was a result of the requirement to rationalise the teaching facilities and year groups of the school which is located on two sites within the borough.
- Client:
London Barking & Dagenham - Services:
Quantity Surveying, Client CDM & Health & Safety Advisor - Value:
Original Contract £17,860,000 – Follow on Contract £2,035,000
Within the original contract there were three main sections of works
• A New Classroom Block and Dining Hall at the Lower Site
• A New Sports Hall and Changing Facilities at the Lower Site – the original proposal was to locate this on an adjoining site in the London Borough of Havering but it became more cost effective – both construction and running costs to locate it on the Lower Site
• A New Sixth Form Centre on the upper site as an extension to the existing school
The original contract was successfully delivered on programme and to agreed cost and quality standards.
As a result of the successfully delivery of the original Contract a further phase of additional works was undertaken at both sites including
• New Reception Area at the Lower Site
• Refurbishment of the hall including provision of a mezzanine level library and resource centre
• New Science and Food Technology Facilities
• Remodelling of the car parking facilities at the upper site
These additional works were likewise successfully delivered whilst the school was in occupation.
A key objective of this scheme has been to maintain the character of both sites, whilst providing the best teaching accommodation and refurbishment of facilities. All stakeholders feel that this has been achieved within the budget and agreed timescale.

