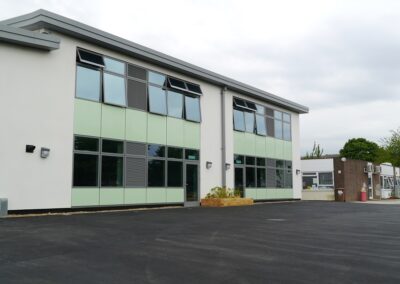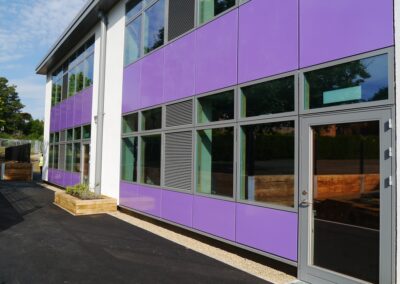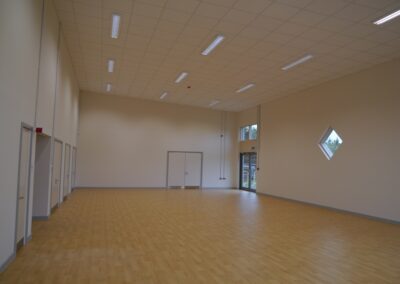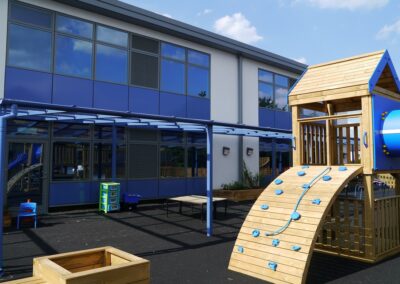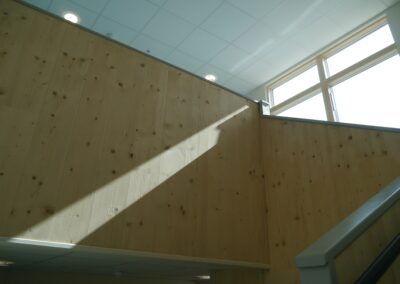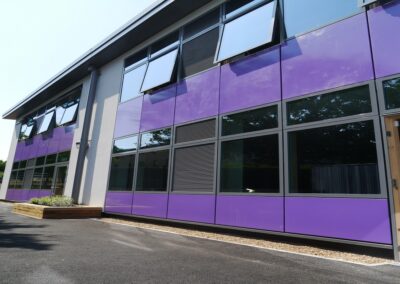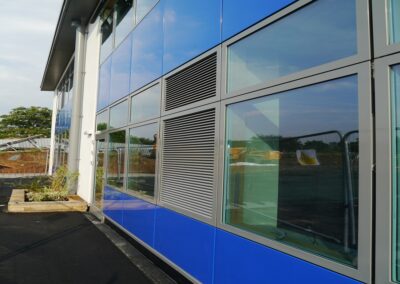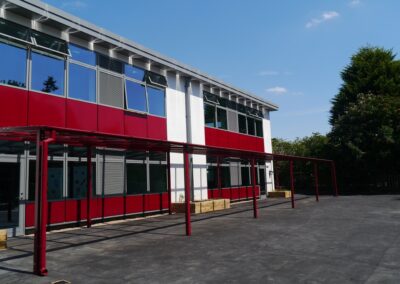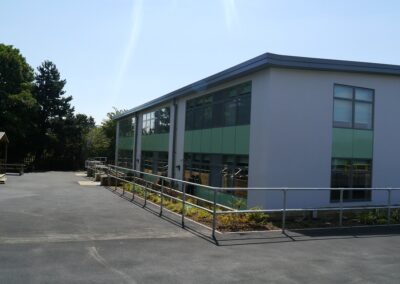
Bexley Primary School Expansions
The primary school expansion programme for Bexley Council involved the expansion by one form of entry at six primary schools – during the initial feasibility studies it was agreed that the designs for each school would be based on the same outline layout and design and the same specification for finishes, sanitary fittings etc.
- Client:
London Borough of Bexley - Services:
Project Manager, Quantity Surveyor and CDM Co-ordinator - Value:
£21,700,000
The designs were signed off by all parties at three key stages:
- Stage 1 – General Arrangement – Design Freeze
- Stage 2 – Interim Works – the works required to be implemented prior to the start of the next academic year
- Stage 3 – Detailed design and choice of colours
It was made clear that any changes made after each stage sign off would fall outside the scope of the contract and may not be implemented – or if implemented corresponding savings would have to be achieved. By adopting the above procedure we have achieved Standardisation of depths and Economies in buying gains, together with achieving consistency of approach and methodology, etc.
This project has provided schools with modern, sustainable buildings and teaching facilities, and the buildings have been constructed using Cross Laminated Timber with sustainability in mind, ensuring low maintenance costs and value for money throughout.
All of the schools remained open during the work, with a number of the schools requiring the provision of temporary accommodation. Extensive enabling works were required at all of the sites.

