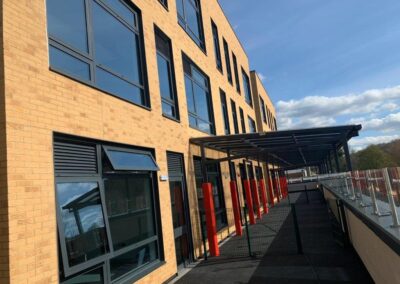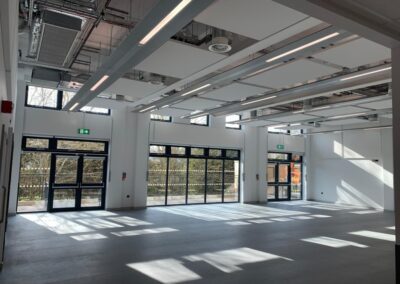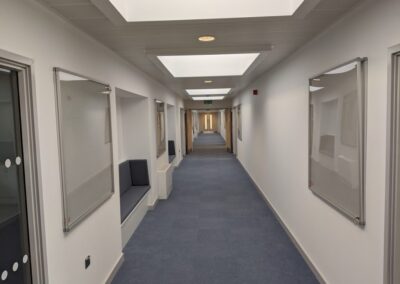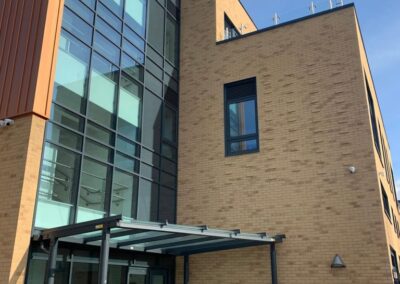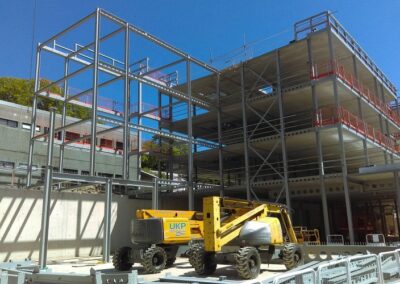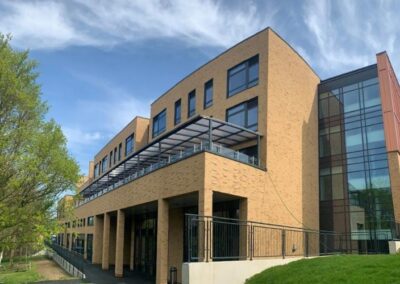
St Nicholas SEN School
This project involved the construction of a new special educational needs primary school on the existing St Nicholas school site. The new building expands and modernises the 2 Form Entry (2FE) school into a 4 Form Entry (4FE) to allow space for the increasing demand for specialist places and provide better quality learning facilities for the pupils. The project maximises external play space, existing site profile opportunities and safe secure pupil drop-off by centralising all accommodation into one 4-storey block utilising a steel frame structure. The project more than doubles the area of the accommodation from approx. 2000m² to approx. 4350m² and increases the current MUGA allocation from approx. 230m² to approx. 450m².
- Client:
London Borough of Croydon - Services:
Quantity Surveying and Principal Designer - Value:
£19,100,000
This was a challenging project as the school remained open throughout. The site is on a sloping hill face with substantial level changes from east to west.
There are mature trees flanking the perimeter all of which are subject to a Tree Preservation Order. In light of these collective factors, tight co-ordination between enabling works and the construction phases has been imperative.
If we can be of any assistance to you on your Education projects then please email sidcup@playleandpartners.co.uk or speak directly to Partner Sarah Primarolo.

