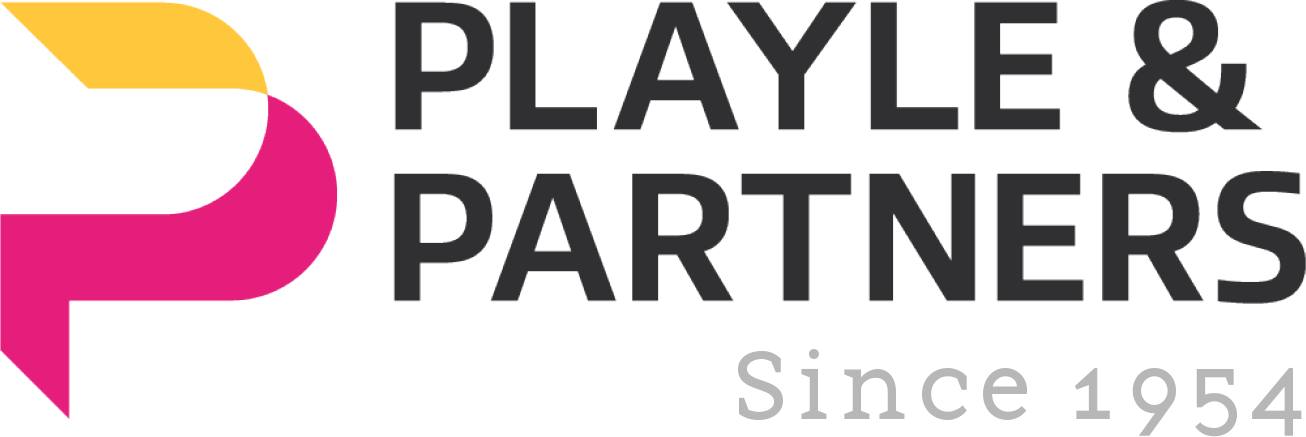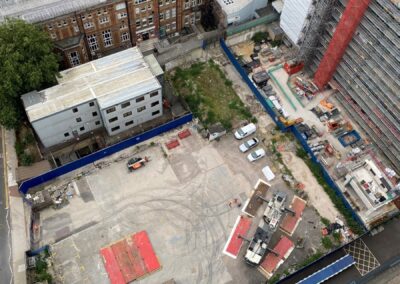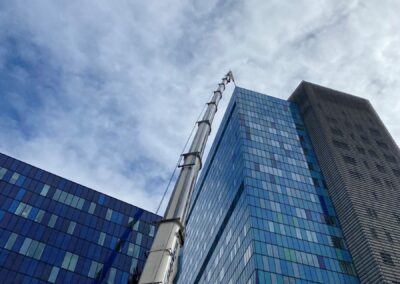
Royal London Hospital Helipad Extension
The site for this project is located on the 17th floor of the Royal London Hospital, directly beneath the existing helipad. Works include the construction of three new light-weight buildings for the London Air Ambulance so that they can increase capacity and improve operational efficiency. These units contain a training room, resting pods, and an office area, and are being connected into all the existing services including electricity, water, BMS, sprinklers, security, fire alarm, smoke detection.
- Client:
Barts NHS Trust - Services:
Principal Designer - Value:
£1,100,00
The new areas comprise of steel structure supported by the existing concrete frame for the building. This new steel structure supports the 2-hour fire rated sandwich panels which will provide the cladding for the new units. The steel and cladding panels were all lifted to the hospital roof using a mobile crane. The main area of concern was the coordination for the crane lift to ensure the necessary lifting plan and safety zones were all in place, however with full coordination by the team, the lift went well.
If we can be of any assistance to you on your Health projects then please email sidcup@playleandpartners.co.uk or speak directly to Partner Claire Kennedy.


