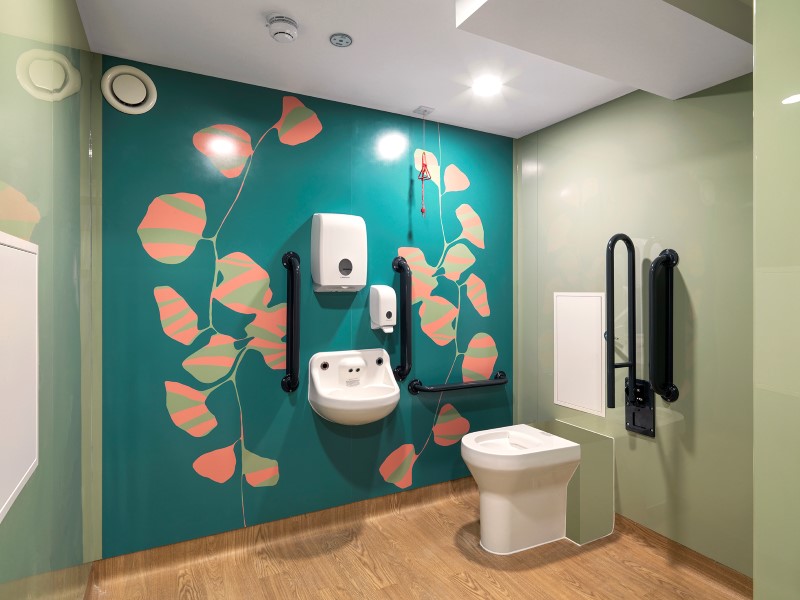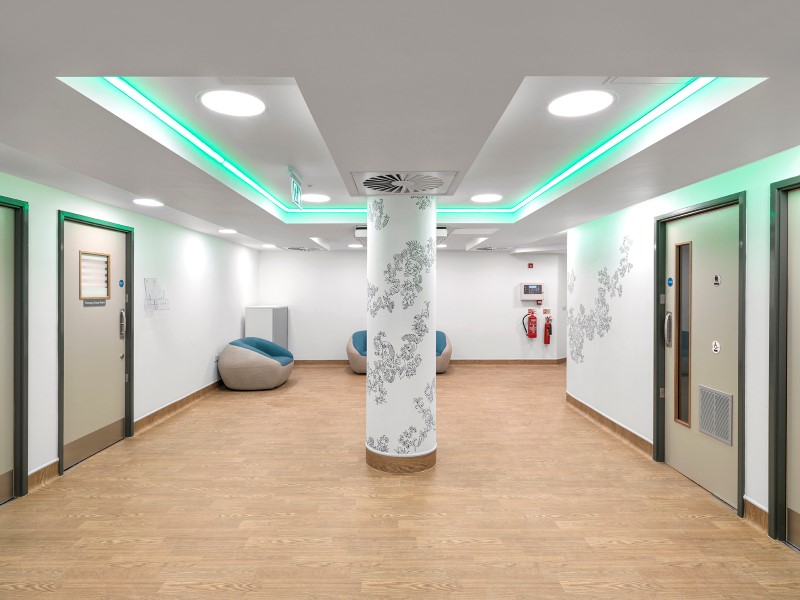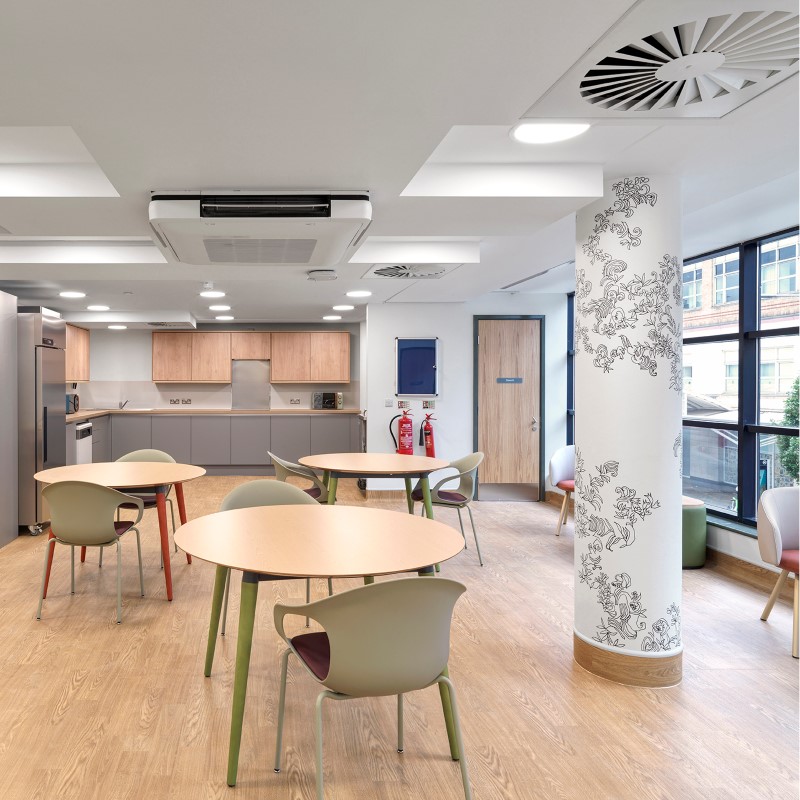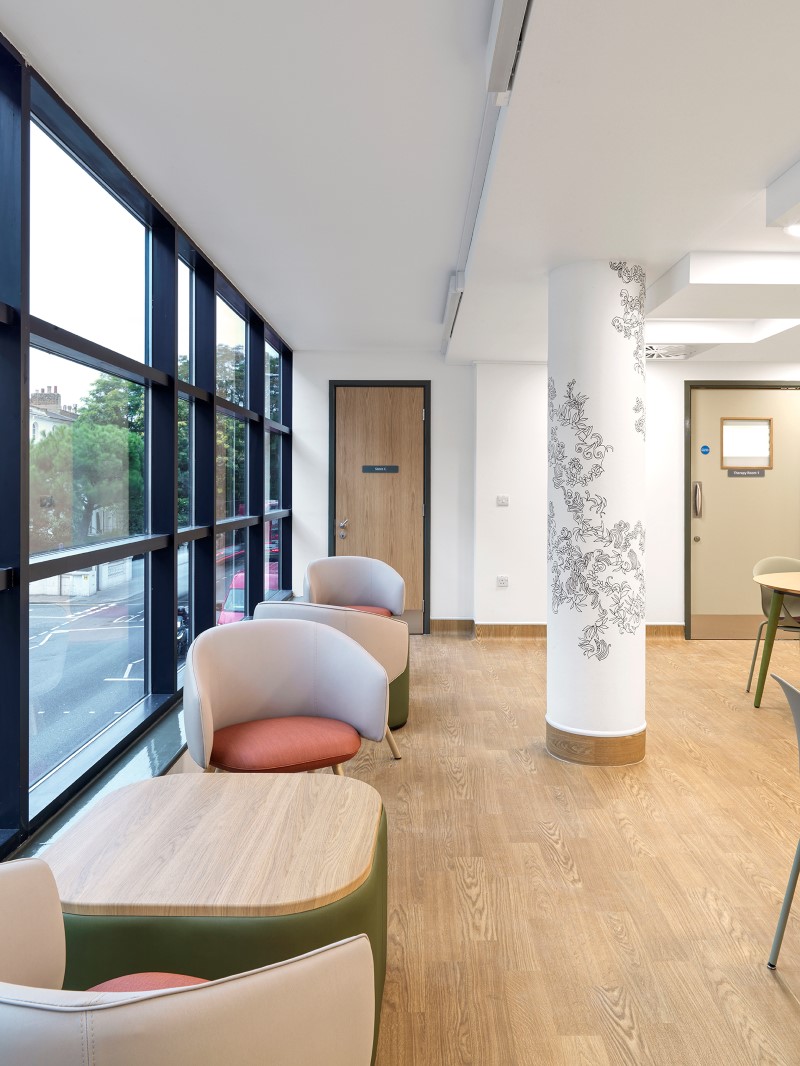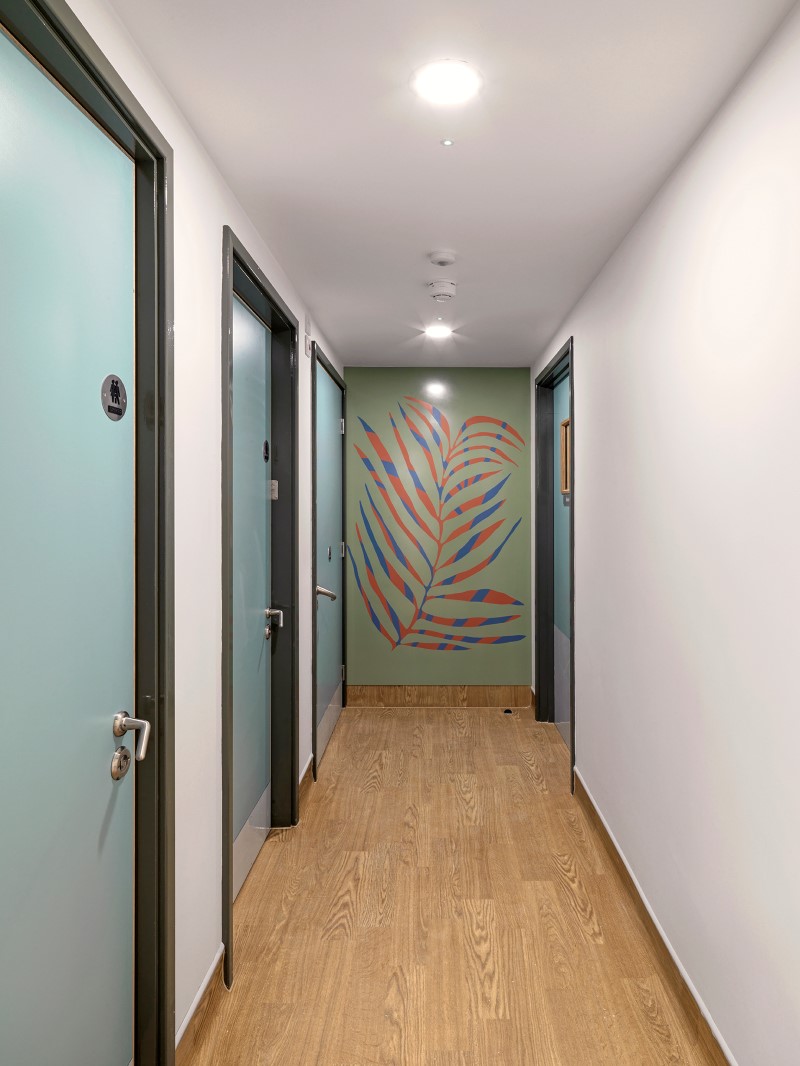Playle & Partners, working in partnership with Thomas Sinden contractors, provided Architecture and Principal Designer services for RIBA Stages 5 – 6 on the refurbishment and remodelling of Verney House, a new acute mental health NHS facility in Fulham, London.
The Eating Disorder Service is the first of its kind in the UK and offers a range of specialist services for women, men, children and young people aged 13 – 17 who are suffering from anorexia nervosa, bulimia nervosa and other eating disorders.
The program offers a unique space with an in-house kitchen where patients and families can learn about nutrition, cook, and enjoy catered meals. For the wellness of all individuals, safety measures such as anti-ligature ironmongery and anti-barricade doors were implemented, as well as the addition of Bioclad artwork to enhance the WC areas. The wood finishes and greens complement each other to create a bright and uncluttered space that is inviting but not overwhelming for the young patients.
The internal works include the demolition of the existing offices and the installation of new partitions, ceilings, air conditioning, lighting, flooring and doors. This conversion comprised new consultant rooms, family room, staff kitchen, Staff lounge, Sluice rooms, WC’s including a DDA WC, offices, and welcome lounge.
“I am incredibly proud to have contributed to this groundbreaking and meaningful endeavour. This was my first experience onaNHS project as Design Lead, and it was wonderful to foster a positive environment that offered a calming and healing space for individuals and their families. The new space will support mealtimes and family time together whilst reducing acute and inpatient hospital admissions. As part of our design service, we implemented the feedback from young people, prospective staff and a local artist,all whilst adhering to the relevant Health Building Notes for compliance. It’s been over a year since this NHS project was completed and it’s great to hear the positive feedback from staff and patients since it’s been in use.”
Tayo Arkle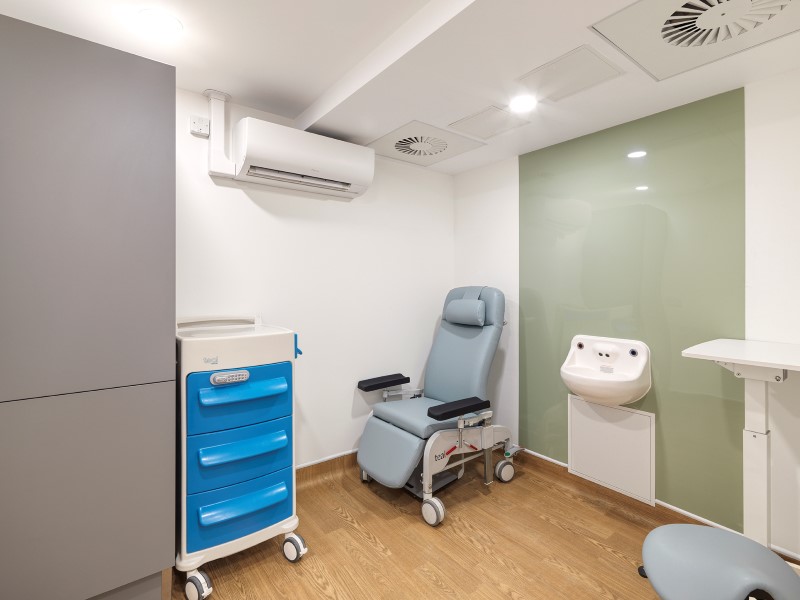
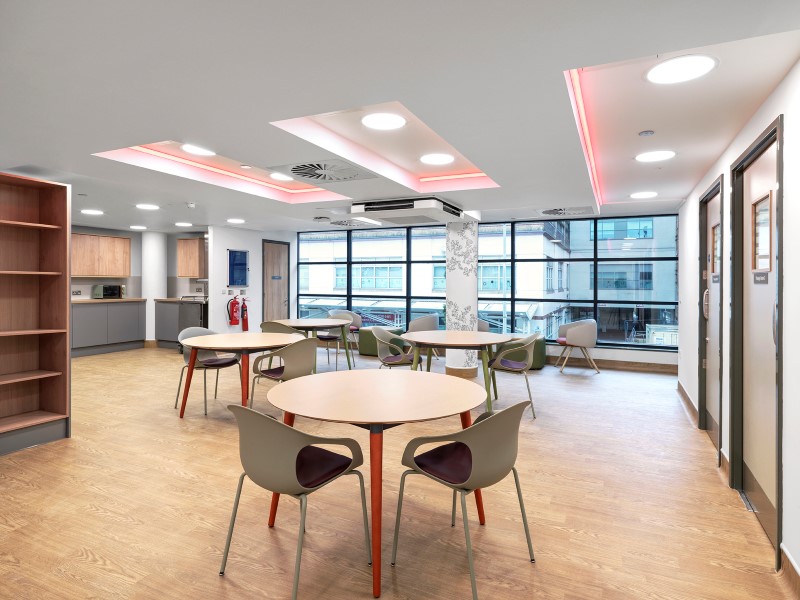
Since opening the facility last summer, the staff have been very pleased with the space and have enlisted a number of patients to the programme.
P&P led on the Interior design and careful selection of FFE items and products of a health care facility and liaised with staff, children, and local artists to collaboratively create innovative design elements for the space.
Understanding the client’s vision and needs was of paramount importance throughout this sensitive project, exceeding their expectations while staying within budget through value engineering.
