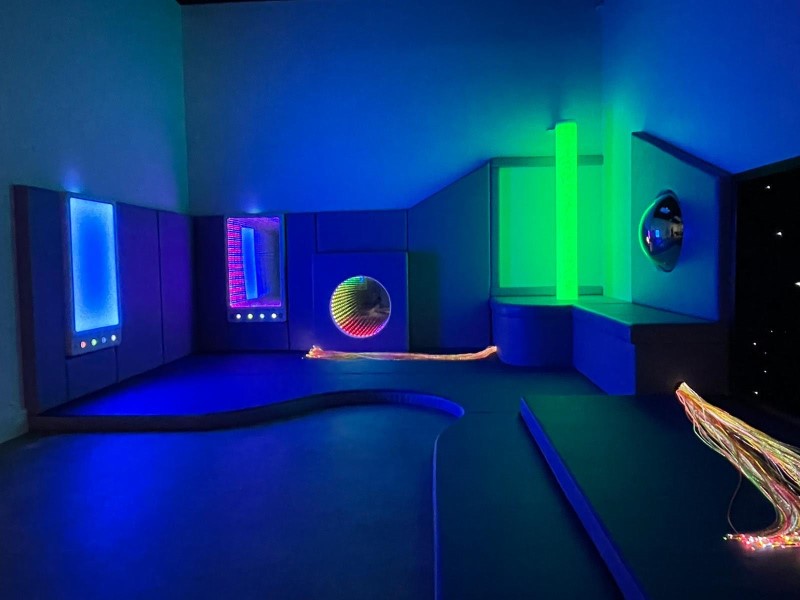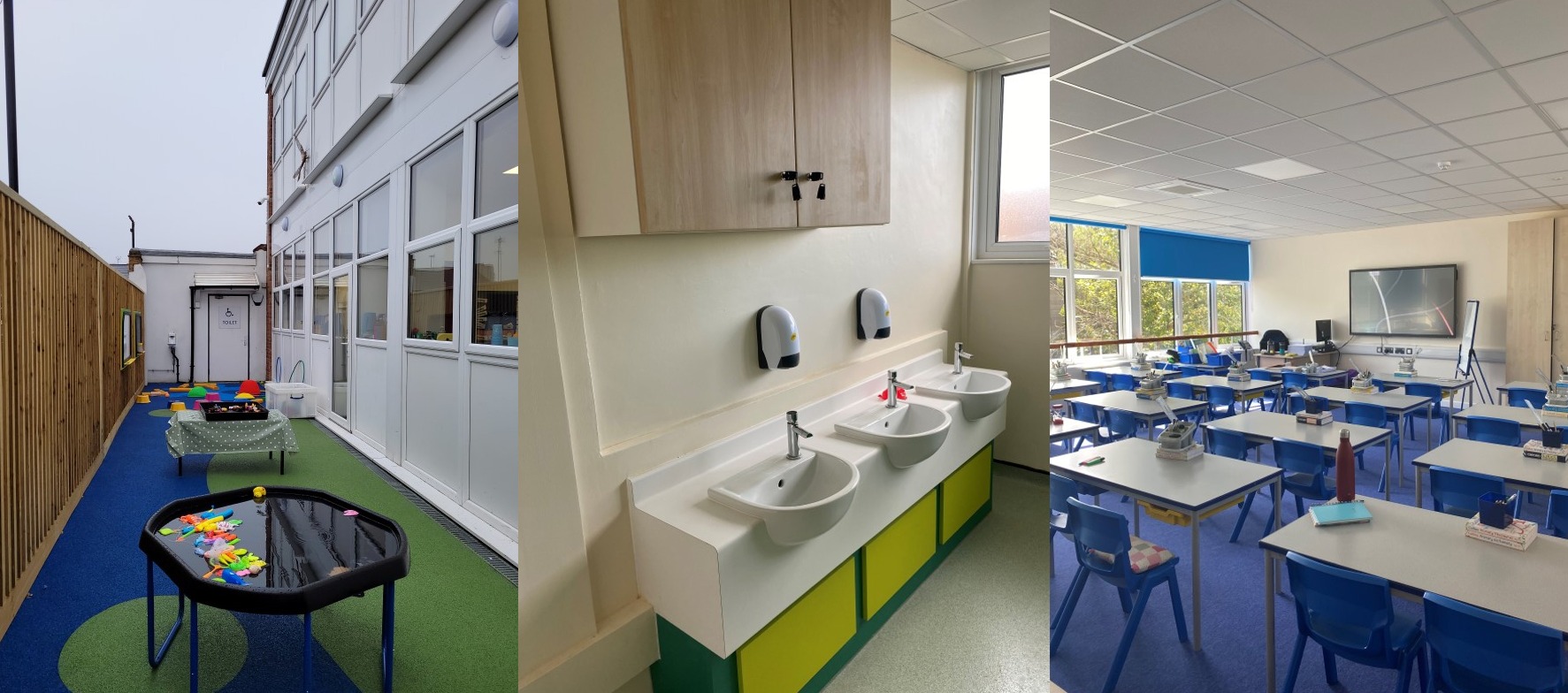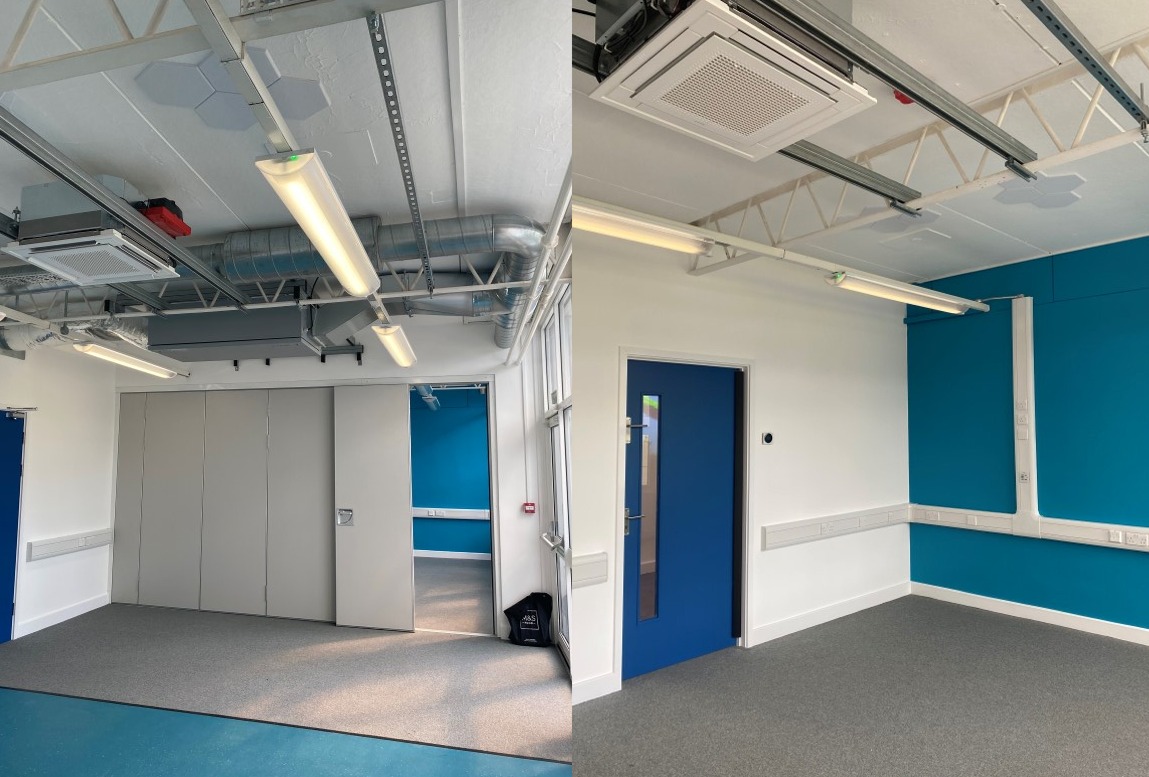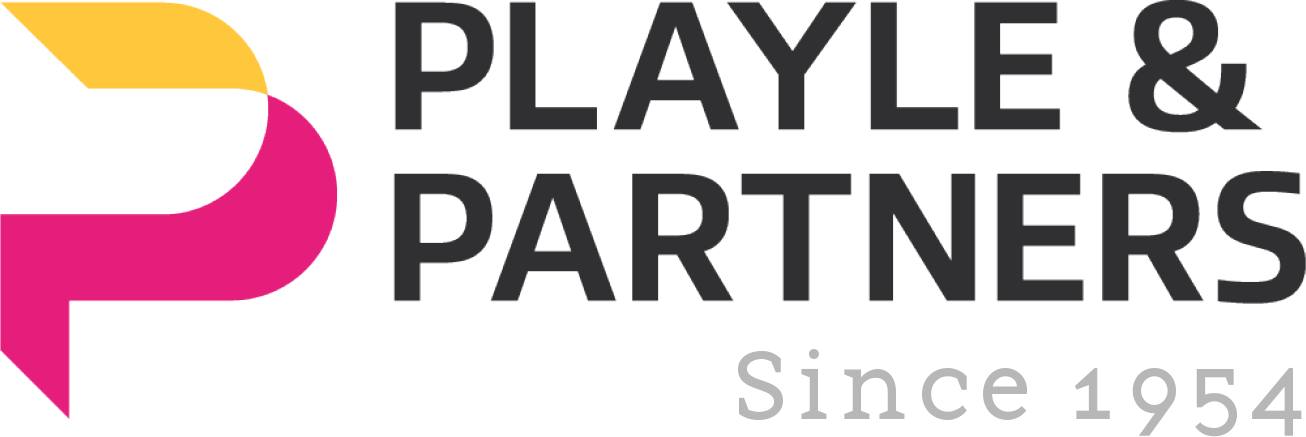In a major effort to address the growing demand for educational provision for children and young people with special educational needs, the London Borough of Wandsworth appointed Playle & Partners to lead the coordination of feasibility studies and on-site works across seven existing school sites. This landmark scheme, which commenced in 2022, sought to expand support for students with Autistic Spectrum Disorder (ASD), Social, Emotional, and Mental Health (SEMH) needs, and other Special Educational Needs (SEN) across Key Stages 1 to 4.
By 2024, the project added 85 new school places, complementing the 25 existing spaces within the borough, providing much-needed resources to accommodate the increasing number of children requiring specialised support. The team at Playle & Partners offered a full suite of in-house services, including Project Management, Architecture, Quantity Surveying, and Principal Designer roles, while partnering with The Design Collective for Mechanical, Electrical and Plumbing (MEP) engineering services and Tisserin Engineers for Civil and Structural Engineering expertise. Playle & Partnerswere involved in every phase of the project, from RIBA Stage 1 through to RIBA Stage 7.
Tailored Solutions for Diverse Needs
Each of the seven schools presented unique challenges, but the overall goal was clear: to provide a tailored learning environment for children with SEN. The scope of works varied across sites, but typically included internal refurbishments, external improvements, and the creation of specialized spaces such as sensory rooms, therapy rooms, external play areas, and upgraded teaching facilities.

Given the sensitive nature of the students’ needs, minimising disruption was a top priority. Projects were carefully carried out within live school environments, ensuring that daily activities could continue as smoothly as possible. One school required a phased approach to minimise disruption, with additional time allocated for relocating students within the building.
“It was hard work ensuring the short timescales were met and that the schools could operate throughout the works. However, it was all worthwhile when we got to see what a difference the improved facilities had made to the pupils and staff.
I particularly enjoyed the reaction of the pupils, staff and Client Team to the new sensory room at Southmead”
Laura Elson BSc PGCertHE MRICS, Senior Quantity Surveyor
Playle & Partners LLP
Key Projects and Innovative Solutions
Ark Putney Academy: A key focus of the project atArk Putney Academy was improving physical accessibility for students using wheelchairs. A new lift was proposed to provide reliable access across the 6-storey building, a critical addition for ensuring that all pupils can attend lessons across the campus. The design process carefully considered the location of the lift within the listed building, with cost-effective solutions being explored to meet the project’s needs within the budget.
Swaffield Primary School: Located just outside a low-risk flood zone, Swaffield Primary School presented a unique challenge with its Victorian-era architecture. The site’s constrained multi-level layout required creative planning to maximise space. The existing structure, which featured two large open-plan rooms, was transformed into a secure SEN unit, including two classrooms, a sensory room, therapy space, office, and essential facilities. Expert designers were brought on board to enhance the sensory room and outdoor learning areas, enriching the overall SEN environment.

Granard Primary School: Granard’s works were divided into two phases, with the first focused on converting the ground floor of the modern classroom block into specialised spaces for early years SEN classes, complete with a sensory room and therapy area. The second phase involved refurbishing five classrooms in the Junior Wing and converting the first floor of the classroom block to create three additional SEN classrooms, a soft play area, therapy room, office, and upgraded toilet facilities. Extensive external works also enhanced the outdoor teaching and play areas, providing a better learning environment for young students.
Southmead Primary School: Southmead’s existing ASD/SEND base was in need of significant refurbishment. Originally designed to accommodate just 18 pupils, the base was expanded to increase capacity to 26 students. The renovation included the addition of specialized rooms, such as an occupational therapy room, soft playroom, and sensory rooms, as well as general refurbishments to classrooms and breakout areas. New accessible toilets and office facilities were also included to improve the overall functionality of the unit.

“It’s been an honour being able to provide much needed SEND provisions within Wandsworth. Seeing the students experience their newfound learning environment was a joy!”
Sarah Young BA (Hons), Architectural and Interior Designer
Playle & Partners LLP
Making a Lasting Impact
These refurbishments and new developments are set to make a significant impact on the local community, offering children with ASD, SEMH, and other SEN needs access to specialised spaces that can better support their learning and development. As these projects move through their respective stages, the improvements will not only provide enhanced educational provisions but will also contribute to a more inclusive and accessible learning environment across Wandsworth.
The successful collaboration between Playle & Partners and our specialist engineering and design specialists ensures that each school’s unique requirements are met with a tailored, thoughtful approach, demonstrating a strong commitment to enhancing education for children with special educational needs.
