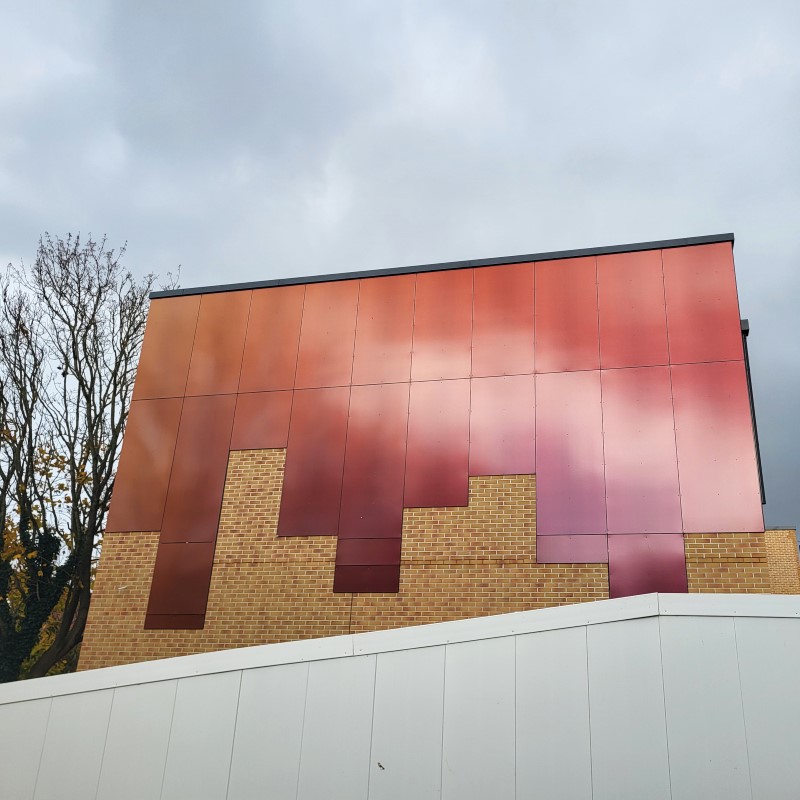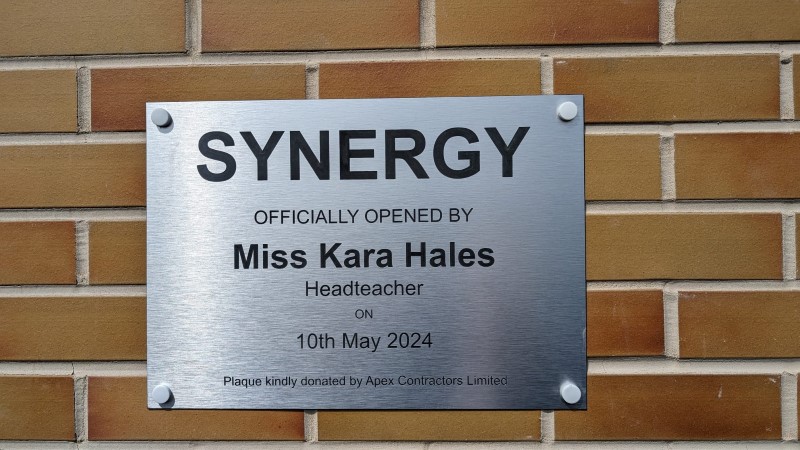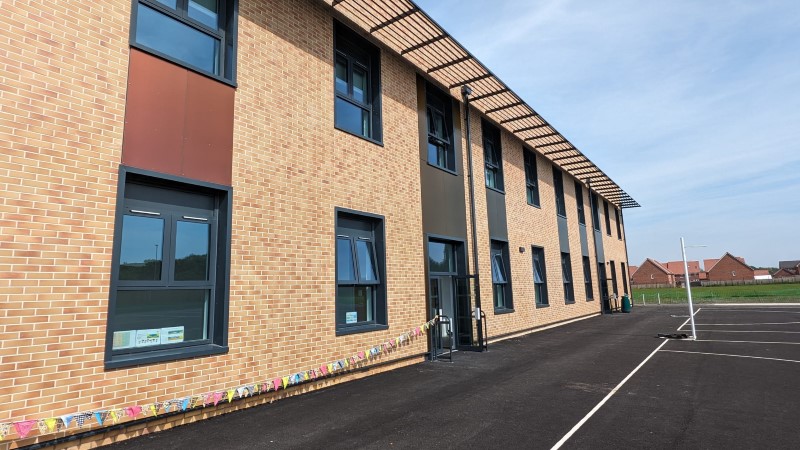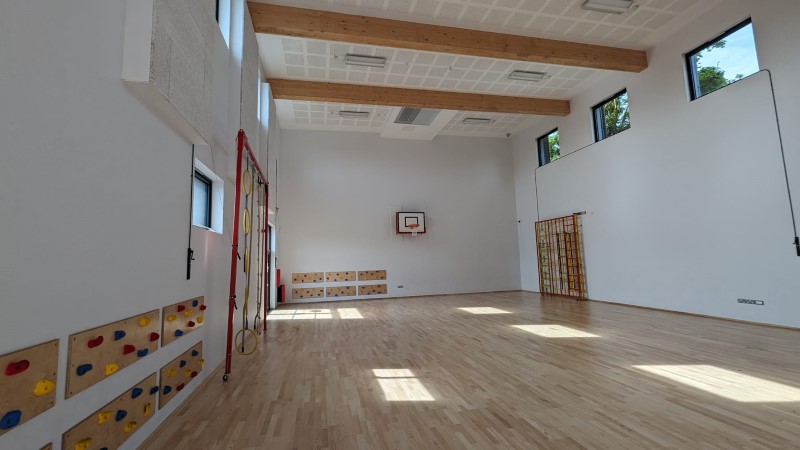In 2021 Playle & Partners LLP were appointed by Hertfordshire County Council (HCC) on the 1FE expansion at Mandeville Primary School in Sawbridgeworth, providing multi-disciplinary services for RIBA Stages 1-4 and Employer’s Agent, Quantity Surveying and Principal Designer services for Stages 5-7.
This was a complex project on a restricted site, consisting of a new-build block containing a sports hall, 8nr classrooms and other ancillary teaching spaces. The works also included the remodeling and refurbishment of kitchen and staff room spaces within the existing school, and the erection of a new entrance foyer.
In 2019, HCC was among the first councils in the UK to declare a Climate Emergency, and one of their key brief requirements was that the new build portion of the works had to achieve their recently introduced Net Zero Carbon in Operation standard.
As a practice and Design team this was our first project attempt to achieve this standard. We were therefore keen to understand the requirements laid out by HCC and to ensure that our Architectural Designs were working as efficiently as they could within the existing site layout and constraints of the site.
To help us develop the design proposals, we appointed a local specialist Love Design Studios (LDS), led by Andy Love. At the feasibility stage Andy and his team helped to create a high-level Carbon Strategy Assessment, looking at Energy Benchmarking, Overheating and Ventilation, Demand Response, Data Disclosure, Adaptation to climate change, circular economy and embodied carbon. The following graphs and images are from their reports.
Our Architecture team worked closely with them to review design options that made the most of natural ventilation, utilized winter sun and protected against heat gain from summer periods.

Our Mechanical and Electrical Consultants MJA worked with LDS to determine usage requirements within the building, and to minimize waste through the use of smart technologies including daylight and motion sensors.
This overall process led to a RIBA Stage 2 design with a Kw/sqmh significantly lower than other benchmarked schemes.

By Planning application stage Mandeville Primary School was aiming to achieve an on-site CO2 reduction of 100% using passive design measures, low carbon technologies and electricity generation on-site.
The scheme utilised various shading methods, where feasible, to reduce the requirement for active cooling, and adopted energy-efficient heat pumps as the primary solution for space heating to reduce the combustion on-site as far as is reasonable.
The design tried to capitilise on cross-ventilation and stack ventilation techniques to dissipate heat in the most efficient manner, and mechanical ventilation with heat recovery to reduce heat loss in winter conditions within the classrooms.
Photovoltaic solar panels were used as the primary electricity generation on-site.
Emissions of Nitrous-oxides (NOx) arising from the building’s space and water heating systems was significantly decreased due to the use of all-electric systems.
The scheme adopted a passive design measure first approach prior to adopting active methods and zero-carbon technologies; this was to reduce the demand for active heating and cooling.
In summary, the scheme benefited from:
- An orientation that suits daylight and sunlight access
- Being airtight in the new-build, reducing draughts and heat-loss
- A well-insulated building fabric
- Low-energy ventilation
- 100% efficient lighting
- Passive solar shade solutions
The team worked closely to update design proposals to mitigate overheating and reduce the impact on teaching spaces for both now and future weather predictions.

This meant that by the time of construction, only classrooms 6 and 7 would fall short of the criteria as set out in CIBSE TM52 Thermal Comfert Analysis.

Further shading or watering of the green roof could be utitlised during certain sustained hot periods to mitigate the risk of overheating in these particular classrooms.
Along with improving the overall efficiency and sustainability of the building fabric and its internal components, the building was constructed with a SIP panel system designed and installed by Innovare. This was a change brought in by the main Contractor Apex Construction Ltd at a time when material prices for CLT frame were increasing rapidly. The SIP panel system is a sustainable system that uses five times less energy to produce than concrete and five times less than steel.
The MMC product also reduces the number of trades on site and reduces the programme durations of the works, both having a positive environmental effect.
Other sustainable attributes included landscaping designs which achieved over a 10% Biodiversity Net Gain through the use of a Green Roof, new trees along the boundary to the new housing development and a new planting layout.
The scheme has also installed 4 EV Chargers and has provided the infrastructure for 4 more to be installed at a later date.
Although the project has faced a number of trials due to its access and cost increases during a cost-of-living crises, the overall project has been a great success. The building is now in use by the school and has been given the name ‘Synergy’, a very fitting name given the collaboration and sustainability applied to the project.
We are looking forward to receiving the initial results from its in-use stage and comparing these to the original benchmark data. We have now taken the lessons learnt from the project on how to achieve NZCiO and are applying this to our future projects.
Our thanks go to all of the team who played their part in bringing this building to reality; Hertfordshire County Council, Apex Contractors Ltd, Love Design Studios, Michael Jones and Associates LLP, Tisserin Structural Engineers, Terrafima Landscape Architects, Gibberds (Architects stages 4 -6).




