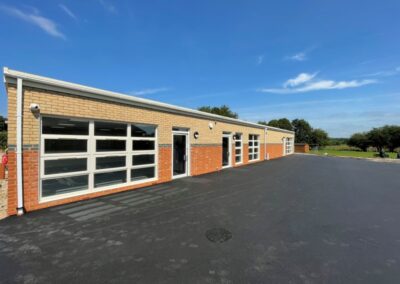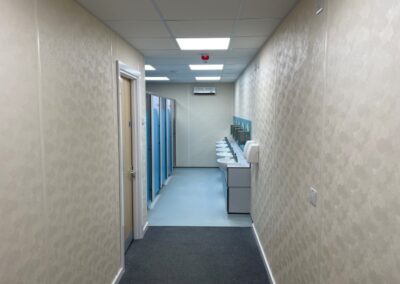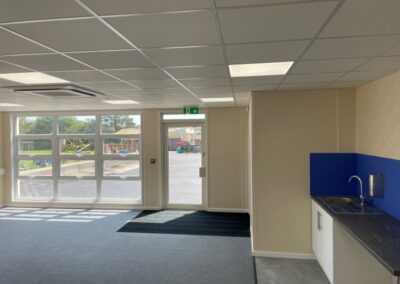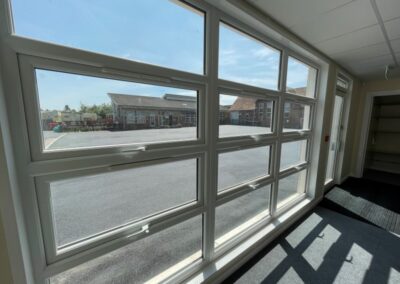
Sellindge Primary School
Playle & Partners LLP were appointed by Kent County Council / Gen2 to develop the modular classroom extension at Sellindge Primary School. The scheme encompassed the creation of a new classroom block providing six new classrooms with associated WC’s and stores, new parking provisions, new hard standing and landscaped play area. Constructing the stand-alone modular classroom extended the school by six classrooms, expanding the school’s capacity by one form of entry, providing a modern and exciting development for teaching children.
- Client:
Kent County Council - Services:
Architect, Quantity Surveying - Value:
£965,000
Not only does the school have a new classroom block but a larger car park and playground. The building has also been designed to accommodate a future first floor expansion if required. This future planning provides flexibility and easy adaptability.
CLIENT FEEDBACK
“We always try and support curriculum opportunities on school projects, I asked Michael if he would be prepared to join me in talking to some of the pupils about our jobs, as part of a careers project. He agreed and we spent most of the afternoon with years 3 and 4. I just wanted to pass on my formal gratitude for the effort and conduct he displayed. Apart from the round of questions he arranged an interactive activity for the children involving role play and props to illustrate the construction process. As a result the children had a fun and informative afternoon. Michael was a great ambassador for Playles as well as the project and district authority.”
Stuart PryorIf we can be of any assistance to you on your Education projects then please email sidcup@playleandpartners.co.uk or speak directly to Partner Sarah Primarolo.




