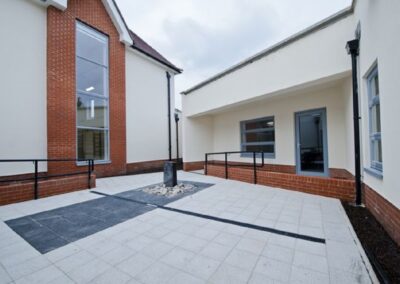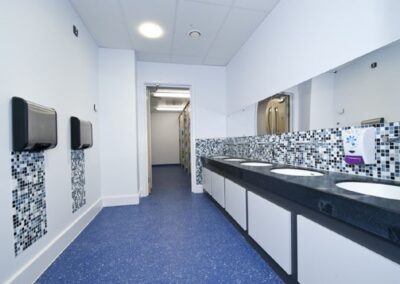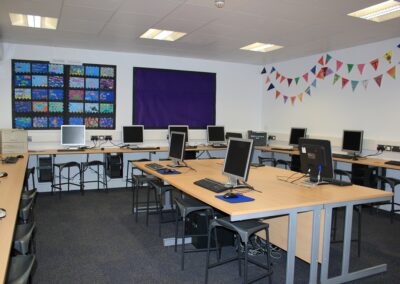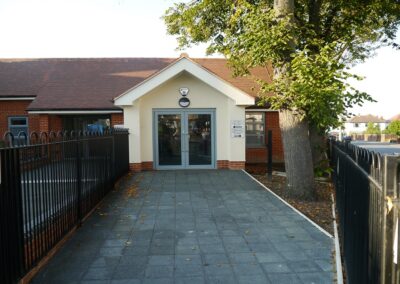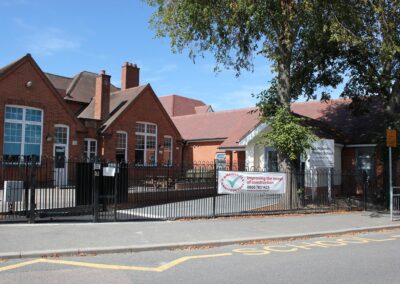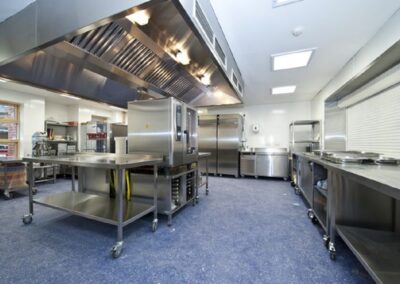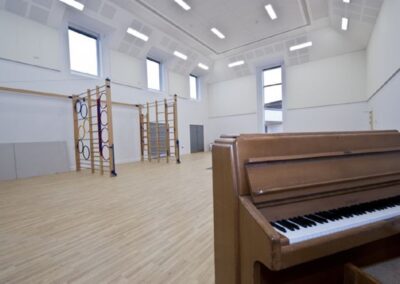
Longlands Primary School, Sidcup
The project consists of significant alterations, building additions, and master planning of a locally listed primary school in Sidcup for a phased building project during full occupation.
- Client:
London Borough of Bexley - Services:
Full Multi-Disciplinary Services - Value:
£3,600,000
This has been a very complex project providing much needed additional accommodation including a new school hall, full production kitchen and modernisation of the classrooms and administration centre.
The project works were split into four phases. The first phase being the installation of temporary classroom accommodation to the playground area, followed by demolition and internal modifications to the existing school including the installation of a mezzanine floor to the school hall. The third stage is the new build extension to the North elevation of the school and finally the demolition and modification of the external teaching areas.
We were appointed at an early stage which meant we were able to coordinate all of the site investigation surveys required. For example we assisted the client in the asbestos survey required and this was carried out early, during the school holidays. Subsequently asbestos was found on site which was affected by the forthcoming works, however as this had been discovered early it meant the removal works could be carried out during the Summer holidays prior to the main works starting onsite without causing any delays to the main works.
If we can be of any assistance to you on your Education projects then please email sidcup@playleandpartners.co.uk or speak directly to Partner Sarah Primarolo.

