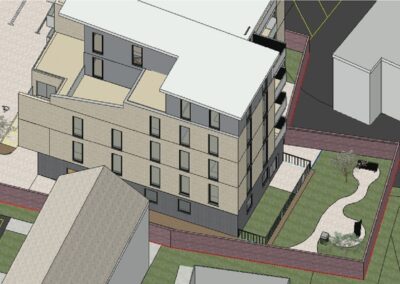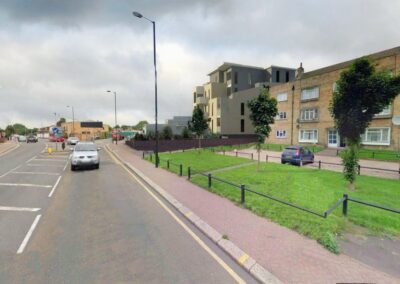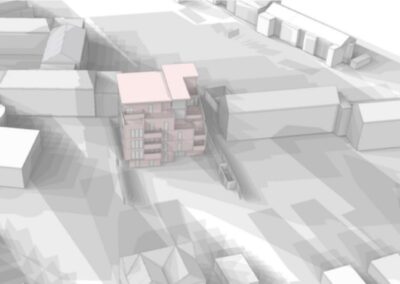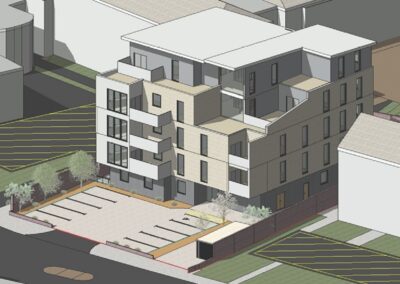
Hertford Road
The project encompasses the demolition of the existing disused social club and the construction of a new 17 unit residential block. It was imperative throughout the design process to avoid any over development of the site, as well as to ensure the building did not overly impact the street scene or surrounding area. The top 2 storeys were set back from the South-East boundary to prevent shadowing of the neighbouring residential block.
The final design was conceived from continued correspondence between the planning officer and Playle & Partners and the scheme was finely refined during this process. The building was centrally positioned on the site to continue the existing street scene. Each unit was designed to feel light and impart a positive sense of space upon the resident. To achieve this, each dwelling is dual-aspect as a minimum with large windows. Each unit is designed to exceed the London Housing Design Guide Standards and exceed LB Enfield’s design guidance. The number of units proposed was appropriate to the size and location of the site.
- Client:
The Nascot Consortium - Services:
Feasibility Study in preparation for outline planning
The proposals for the external finishes were developed to provide a modern appearance which would demonstrate a good design precedent for the local area and enhance the local character. The visual impact of the building was a paramount aspect of the development. The chosen building style and external finishes are taken from the surrounding precedent, with the colour scheme especially being taken from neighbouring properties. These considerations allow the building to complement the area, as well as have its own contemporary identity.




