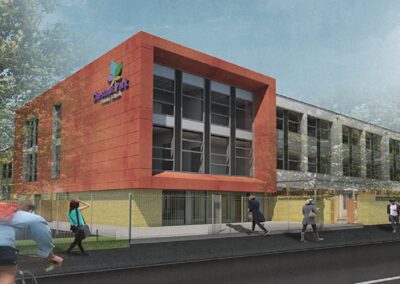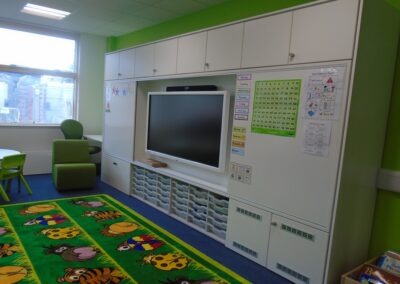
Chestnut Park
This first phase of the project comprised of the demolition of the existing NHS building known as the Westways centre. Following this, Willmott Dixon took possession of the site for the construction of the new 3 storey school building. The works were accelerated to allow the school to occupy for September 2016 and the final phase of the works comprising of the external works and the demolition of the adjacent NHS building known as the Crystal centre to make way for the school play area including a multi-use games area. The final phase of the project took place once the school was occupied.
- Client:
London Borough of Croydon - Services:
Principal Designer - Value:
£9,900,000
As Principal Designer for the scheme, we coordinated health and safety risks associated with the project and the design. For example, this included the review of the design and particularly any buildability or future access and maintenance issues.
The project was completed ahead of schedule.
If we can be of any assistance to you on your Education projects then please email sidcup@playleandpartners.co.uk or speak directly to Partner Sarah Primarolo.


