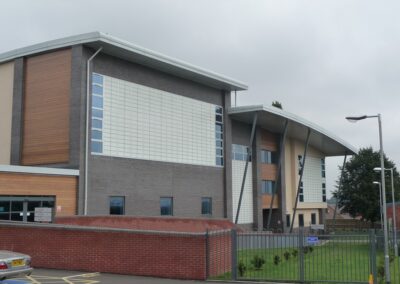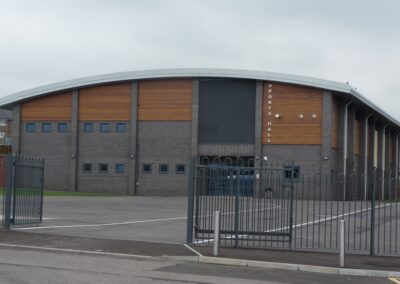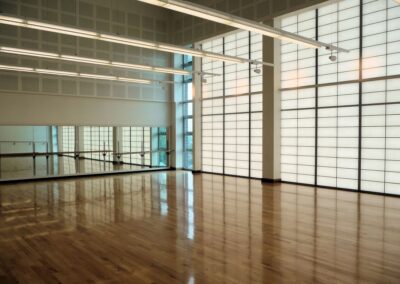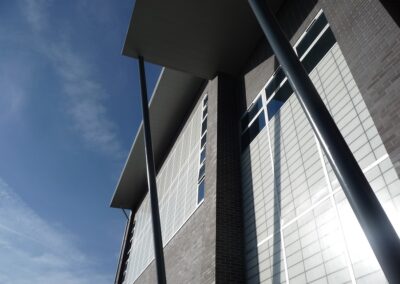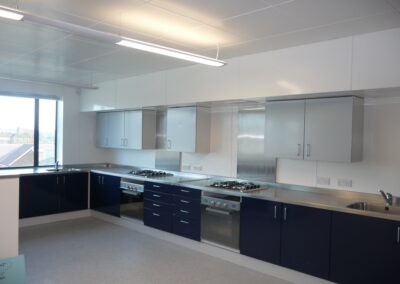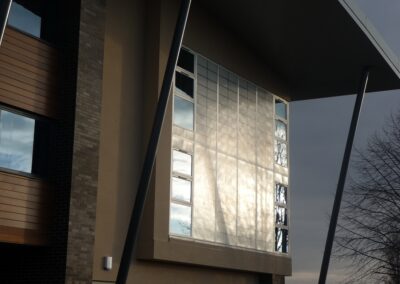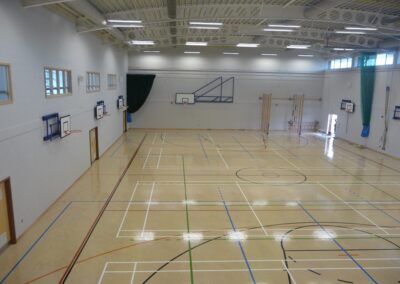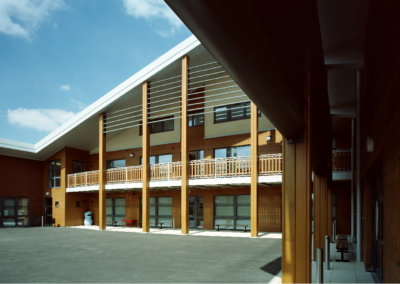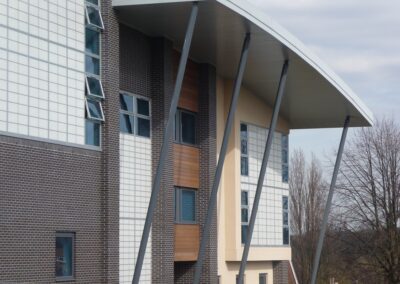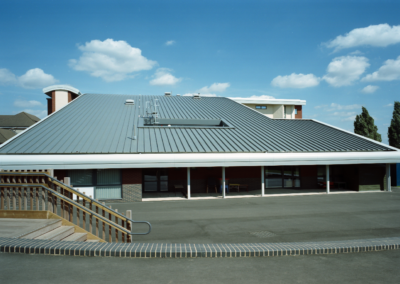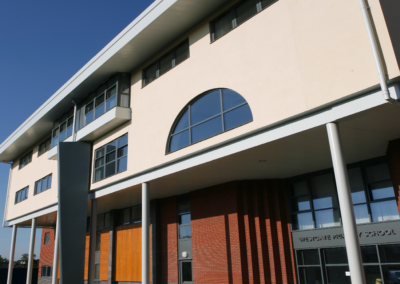
Dartford Campus
The project involved various phases and significant enabling works including the provision of temporary classrooms and services. The continuous use of the site by a wide range of age groups required continuous monitoring of Health & Safety aspects and clear definition of contractors and users access / areas.
- Client:
The Kent County Council - Services:
Quantity Surveyor and Planning Supervisor / CDM Co-Ordinator - Value:
£15,400,000
The phased redevelopment of the whole Campus included
Phase 1 – Westgate Primary School
New Primary School
Access Works and Car Park
Phase 2 – Dartford Technology College
New Secondary School/Technology College including
Sports Hall and External Works
Adult Education – Refurbishment of former primary school
Multi Use Games Area (MUGA,)
Rainbow Day Nursery
Access Works and external works
Youth Centre
Phase 3 – All Weather Pitch
Provision of new county standard all weather pitch including floodlighting
Enabling Works,
Temporary – Classrooms, services relocation etc
The project was undertaken whilst the campus remained occupied.
Contract/Procurement
The contract with the exception of the All Weather Pitch was undertaken on a Two Stage Procurement Strategy using the JCT Standard Form of Contract with Quantities and the Sectional Completion and Contractor Design Portion Supplements. The contract included Partnering Terms. The All Weather Pitch was procured as a separate contract using the JCT Design & Build Contract.
From a CDMC perspective this project was one of the most complex we have been involved in. The constant use of the site by a wide range of age groups, required continuous monitoring of Health & Safety aspects and clear definition of contractors and users access / areas. At the conclusion of each phase pedestrian areas, emergency escape routes and access routes all had to be reassessed and where required relocated. At the same time risks needed to be re-evaluated, taking into account the fact that in term time the whole of the site was occupied, the nursery was occupied 50 weeks of the year and adult education took place outside normal educational hours.
As each phase, the school/users Fire Strategy had to be reflected in the contractor’s H&S Plan. Temporary accommodation for site users also had to be organised and the risks assessed and minimised. At the outset of the Nursery project for example, children were moved to adjoining classrooms while demolition works took place and then moved back into occupation of various parts of the building while the extension and refurbishment work was undertaken. Good communication and co-ordination between the design team, principle contractor, client and stakeholders was an essential element to anticipating and resolving an array of issues that the project generated. As the CDMC on the project we were involved from the design stage of the project and could therefore have a positive impact on evaluating the design to ensure that it catered for not only the safe construction of the various buildings but also the safety of those who would be using the buildings and those who would be maintaining it.

