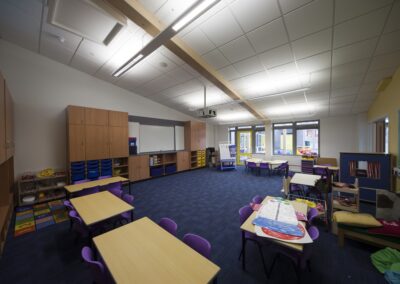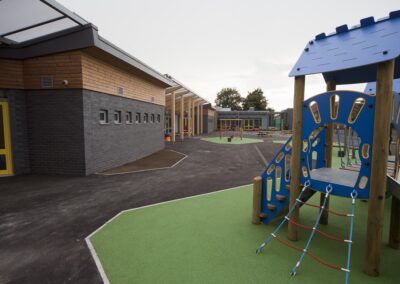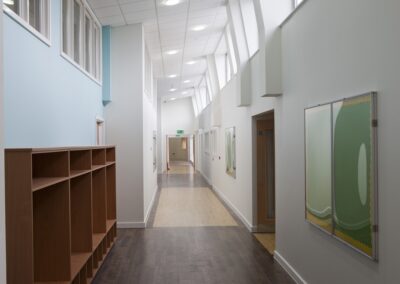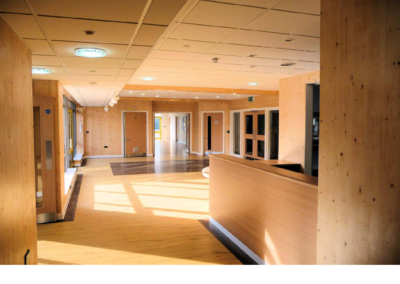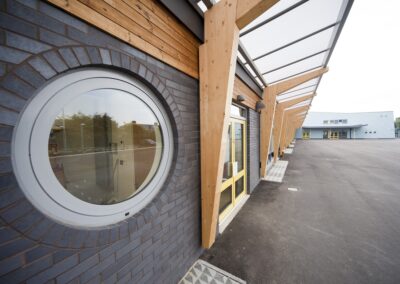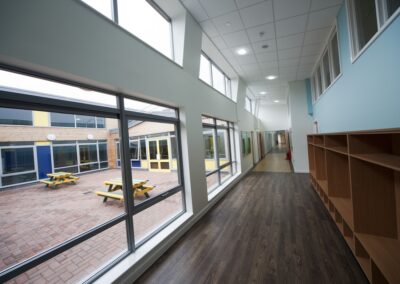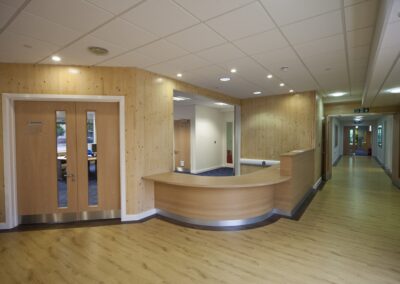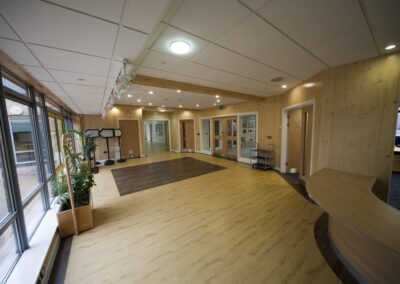
Cannington Road
Playle & Partners were Cost Consultants for this new three form entry primary school for The London Borough of Barking and Dagenham – the challenge of this project was to achieve the substantive completion in August 2010 to allow the school to be occupied for the start of the Autumn 2010 Term with the whole project being completed by 24 September 2010.
- Client:
London Borough of Barking and Dagenham - Services:
Quantity Surveyor - Value:
£8,931,000
The gross floor area of the building (predominantly single storey) is 4,015m2 together with extensive areas of playgrounds and external works – the Agreed Maximum Price was £8,931,000. The Form of Contract is the Project Partnering Contract (PPC 2000) with Neilcott Construction as the Main Contractor.
The first meeting with all members of the Partnering Team was held on 24 September 2009. The key dates achieved during the Pre Contract Period included
• Planning Application submitted – 22 October 2009
• Planning Consent Granted – 18 January 2010
• Start on Site – 25 January 2010
On 9 August 2010 (28 weeks from starting on site) Section One was handed over to the school – this section comprised approximately 80 per cent of the building and the majority of the external works – during this section of the works the spend profile peaked at just below £2 million in a four week period. The completion of this section in 28 weeks should also recognise the significant snow and bad weather during the early stages of the project.
To achieve the Contract Programme a Cross Laminated Timber Frame has been used – the overall volume of timber utilized is 900m3which is the equivalent of 130 trees – the Frame is supplied and installed by KLH and imported from Austria. All panels were cut in the factory and delivered to site for erection. KLH will replant over 250 trees to replace those used.
Other items to note:
• The project achieved a BREEAM rating of Very Good – the current score is 66.8% (Very Good requires a minimum score of 55% and excellent requires a minimum score of 70%) – The Project was targeted with achieving a Very Good Score..
• The Air tightness test resulted in a reading of 2.14 m3/(h./m2) @ 50Pa.- results on other projects have been in the order of 5.0 to 7.0 m3/(h./m2) @ 50Pa – The maximum acceptable under Part L2A of the Building Regulations is 10 m3/(h./m2) @ 50Pa
• The Final Account was below the Agreed Maximum Price.
• The project incorporates a Sprinkler System
• There is a Full height (16.00m wide x 6.10 m high) electrically operated moveable wall to the Main Hall

