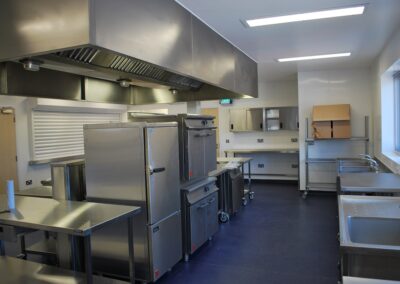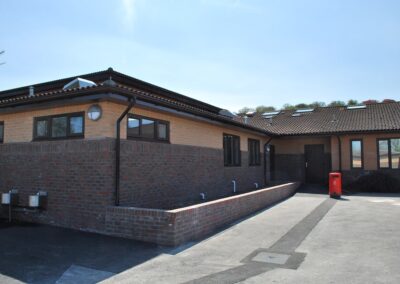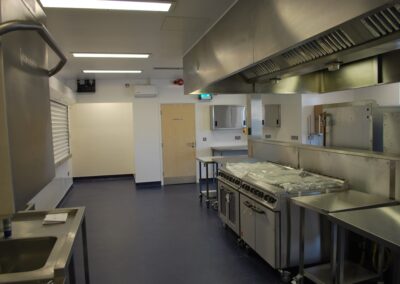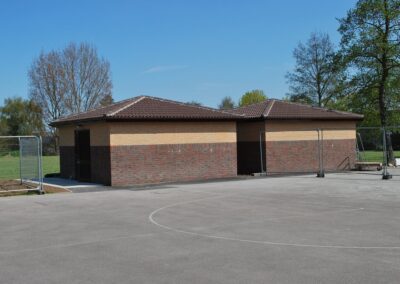
Belvedere Junior School
The first extension provides a new kitchen with office, kitchen stores and kitchen staff w.c adapting existing toilets. The second extension provides a new meeting room off the existing staff room.
- Client:
London Borough of Bexley - Services:
Quantity Surveying, Building Surveying, Architect and Contract Administrator - Value:
£555,000
The object of our design is to create a welcoming building to those that will use it and at the same time maintain the overall appearance In keeping with the school. We were mindful as to how to insert another building which avoids creating a hotch potch of architectural styles.
Works were carried out whilst the school were in occupation.




