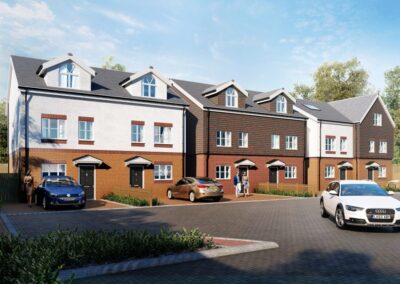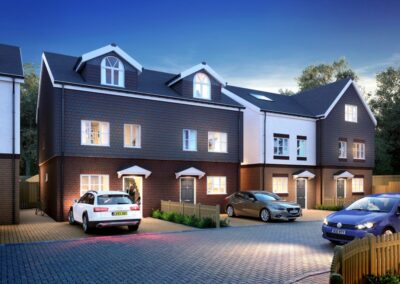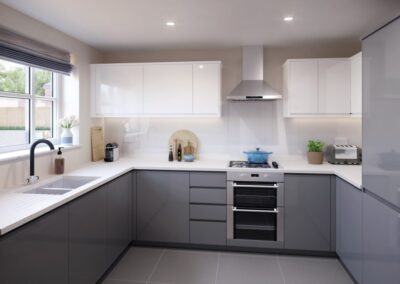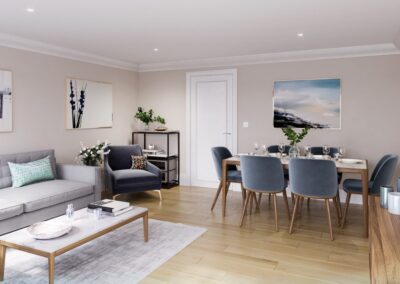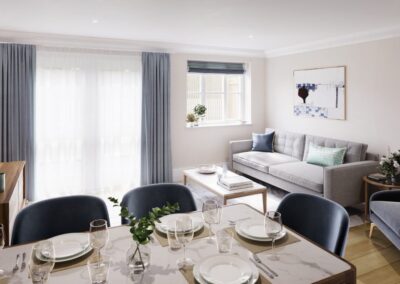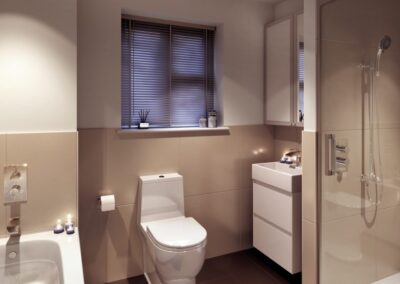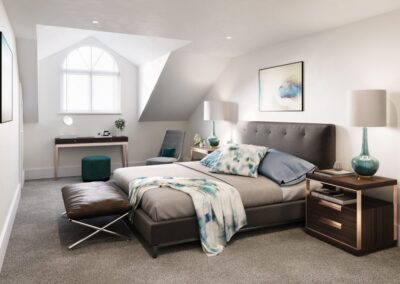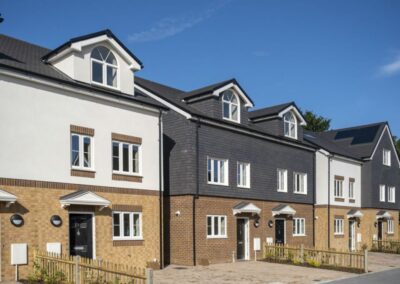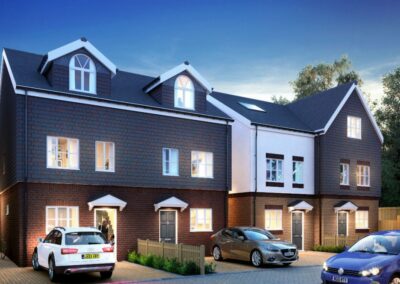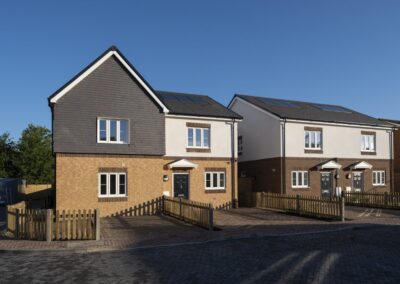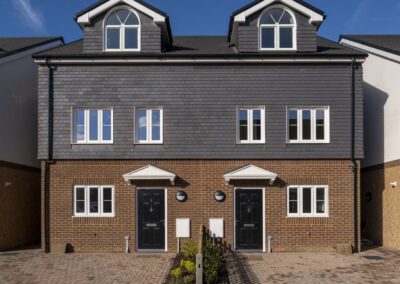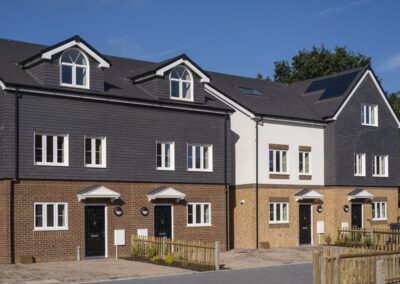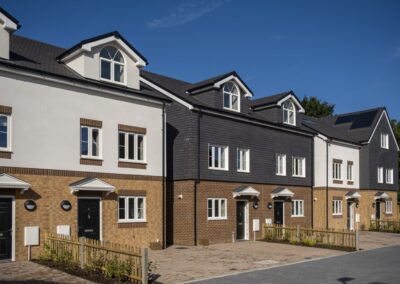
Marshall Place
The initial aim of Runnymede BC for this project was to utilise the vacant land within the existing Marshall Place development. The proposal included 10 semi-detached houses – a mixture of 2 and 3 bed new build. The proposal included soft and hard landscaping and extending the existing highway road. Each of the houses were built to match the minimum space standards as set out in the London Housing Design Guide.
- Client:
Runnymede Borough Council - Services:
Employer’s Agent, Architect, Principal Designer, Contract Administration, Cost Consultancy, MEP Engineers - Value:
£2,600,000
Services
Playle & Partners LLP begun work on the project by preparing a viability report, including feasibility drawings. This examined the site, the surrounding area and the economic comparison between houses, flats or a combination of both to maximise the economic value of the land. From the brief, we produced three different feasibility options (flats, houses and a mixture of both. A house only scheme was chosen as this yielded the best returns.
Obtaining Planning Consent is a consistent challenge on most projects and was of particular importance on this project which was built on greenspace. We always take a proactive approach to achieving planning permission, with early engagement with planning officers at the outset of the project. The Marshall Place site came with planning issues including incorporating a section of Green Belt land, building close to the M25 and building on a green site with the potential for extensive wildlife. We mitigated all of these planning risks through our diligence and co-ordination with other consultants through our role as architect and principal designer. We worked with an air quality consultant and acoustician to address the proximity to the M25, designing and specifying triple glazed windows and working with the services engineer to incorporate a whole house ventilation system. The toughest issue to address was the incorporation of the Green Belt. Through the close relationship we had built up with the planning team, we integrated this parcel of land into the scheme by utilising it as garden areas and landscaping, thus keeping the visual and ecological benefits of the Green Belt whilst improving the size and therefore salability of the development.
In line with client preferences, the houses were to be of traditional style, with a mixture of materials used to give an individual feel. Understanding their aspirations meant we were able to produce a select a palette of materials and presented 3d views incorporating these materials into the proposed house styles, to the satisfaction of the client.

